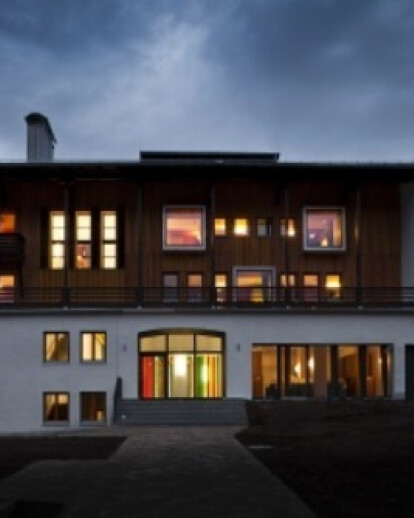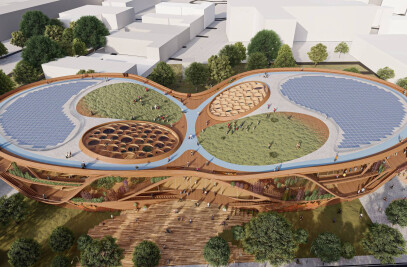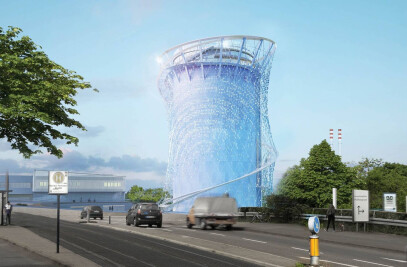On 8 October 2011 following a comprehensive modernisation programme, "Haus Untersberg" was completed on the site of the Berchtesgaden Youth Hostel. The Landesverband Bayern (regional association of Bavaria) have built a completely redesigned youth hostel in Deutsches Jugendherbergswerk (DJH), designed by the LAVA – Laboratory for Visionary Architecture- architecture firm.
The building works began at “Haus Untersberg“ in August 2010, while the youth hostel continued to provide accommodation for guests. In designing the building, LAVA took great care to consider both the changing requirements of young guests and families and the potential of the basic structure of the existing building. Over the coming years, new building projects are to further reshape the entire complex at Berchtesgaden Youth Hostel.
The Landesverband Bayern e.V. of the Deutschen Jugendherbergswerks recognised the future demands their guests would be making of their youth hostels.
The DJH decided on Berchtesgaden Youth Hostel as the location for a redevelopment of the existing site and the development of new design concepts. Focusing on the sustainability of the complex and, in particular on potential energy savings, provided the impetus to give Berchtesgaden Youth Hostel a new image and to invest in making the youth hostel more attractive.
The Landesverband Bayern e.V. invited three renowned architecture firms to partake in a competition in October 2009. LAVA – Laboratory for Visionary Architecture, based in Stuttgart and Sydney, emerged as the winner.
The team around Prof. Tobias Wallisser, Dr. Alexander Rieck and Chris Bosse assigned individual functions to each of the existing buildings. For example, areas designated to be used by families or groups. A systematic analysis of the structure of the building led the architects to develop a convincing design in line with the client's usage specifications and with due consideration of relevant factors for the future. This included placing the main focus on an authentic experience in terms of simplicity and surroundings, as well as the experiences associated with this. The visible qualities of Berchtesgaden Youth Hostel include buildings embedded in an idyllic landscape with views of the mountains, the proximity of the site to park lands and the established structure of various buildings.
Four buildings, arranged at large temporal distances with various layouts form an established ensemble. Each building has its own unique character. Only the park can be seen as a connecting element. This facilitates a range of potential uses as attractive activity areas.
Units that have outgrown their usefulness are broken up in order to serve new purposes. In this way the existing structures, flexible spatial units and lounge areas, create a totally new and open visual appearance.
The family unit - "Haus Untersberg" - was the first building to be rebuilt on the site of the youth hostel. During this period, the hostel remained in operation and the business was transferred into the other buildings. In accordance with the overall concept, LAVA assigned unique functions to the various areas. These are reflected in the construction components and in the built-in furniture. The room, as the main commodity of an accommodation business, is the starting point for the contemporary architectural layout.
The idea for the stratification and penetration of usable areas was applied at "Haus Untersberg" and was adapted to suit the revitalisation of the existing structure. Old and new complement each other and give each other meaning through contrast. The available space retains certain functions, while at the same time retaining a sense of artistic generosity in the continuity of the elements. A contemporary reinterpretation of bunk beds as stackable beds or sleep cocoons, natural materials, and the refined combination of simple elements, create a new atmosphere with minimum intervention. Each room has a shower and WC, the layouts of which vary according to the type of room. This allows the spaces to be used as single or double rooms, dormitories or suites.
The washstand is placed in an open position in the larger rooms. The feeling of being in a mattress warehouse is avoided through the use of clean lines for the built-in wardrobes in combination with other furniture. The interpretation of built-in furniture employed in the façade, in the form of projecting cubes as "Think and Relax Boxes", has clearly been drawn from the wooden weather boarding, which has been retained. This breaking open of the old structure, as well as the extensive openings in the new stairwell, provides glimpses of the changes made to the interior of the building, an example of the change in the image of Bavaria's youth hostels.
The use of natural and local materials and the refined combination of simple elements creates an atmosphere, whose value lies in the selection and processing of these materials. The built-in wooden floors, whose signs of use tell the story of several generations of guests, are full of regional authenticity. Regional references at Berchtesgaden are produced through the use of individual accessories. In this way, each room and each space is given its own unique character.
The master plan for the overall ensemble at Berchtesgadenhe Youth Hostel includes plans for further construction. Despite its charm the existing "Haus Hubertus" building at the centre of complex is to be torn down. Here, the new central hub will be created around the themes of communication and encounter.
The essential communal areas, currently provided Haus Jenner and to a limited extent Haus Untersberg, will be provided by the newly-constructed main building. The existing ensemble will be incorporated and integrated into a new restructuring and formation of the overall concept at Berchtesgaden Youth Hostel. Every building will serve a unique function.
The current community is defined by the intermingling, overlapping and networking of personal spheres through real and virtual lifestyles. LAVA's new design for the youth hostel gives shape and form to this ever-changing process of communal living at Berchtesberg. A quality, which speaks to the future by integrating the most up-to-date building and energy technologies.
The architects have created flexible, useful spatial zones that are realised in a layout previously unheard of for youth hostels

































