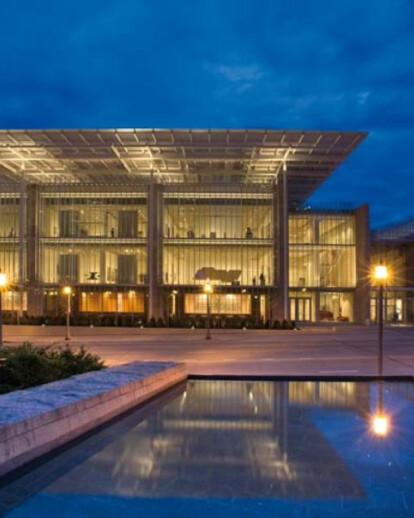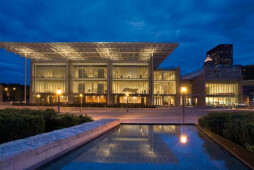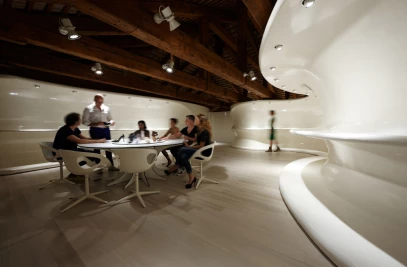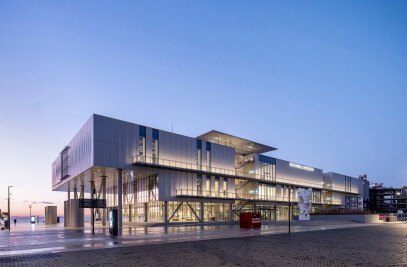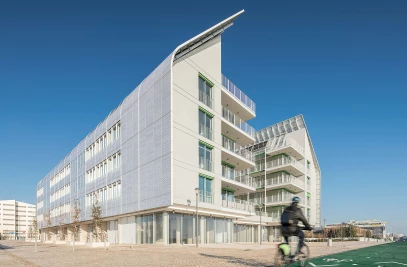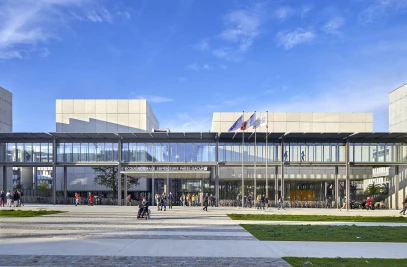The new Modern Wing is being built between Michigan Avenue and Columbus Drive, at the northeast corner of the block the Art Institute of Chicago currently occupies. The addition will complete the cultural, urban campus of the museum. The new street-level entrance on Monroe Street will connect Millennium Park to the heart of the existing museum through the new Griffin Court. On the first floor, this daylit court will be flanked by new educational facilities, public amenities, galleries, and a garden, all of which will better actively link the Art Institute with urban life. The second and third floors will be dedicated to art and the viewing of art. The third floor will be completely lit by natural light. Below street level will be mechanical systems, art storage, and support facilities for the entire Art Institute.
Flying above the art pavilion will be a shelter that filters the sun to create the natural shaded light conditions ideal for the enjoyment of art. This shelter is a kind of flying carpet made of aluminum leaves that perform the same job as the tree canopies all around in the park. It is a “soft machine” that sensitively levitates above the new wing, vibrantly screening the light.
All this is made easier in a city that is built on precise north-south and east-west axes, perfectly in tune with the cycle of the sun, like a solar machine. The Modern Wing shelter will give the museum what it needs in terms of light, much as the open lattice of the Pritzker Pavilion gives shelter to the Great Lawn in terms of sound.
Limestone, a material used in the construction of the entire museum from its original Beaux Arts palace to recent additions, rises from the ground like a topographic relief, massive and solid, as though it has always been there. Above this topos, the building stands light, transparent, and permeable in steel and glass, in the great tradition of Chicago buildings: solid and robust yet at the same time light and crisp.
The Nichols Bridgeway goes from the heart of Millennium Park to the public terrace of the Modern Wing, crossing high above Monroe Street like a fine blade. The sharp metal reminds us of the bold structures characteristic of Chicago. The bridge does what all bridges do: it connects two different worlds and makes it possible to share experiences, providing beautiful views for people walking up towards the sunlight or down in front of the unique Chicago skyline.
