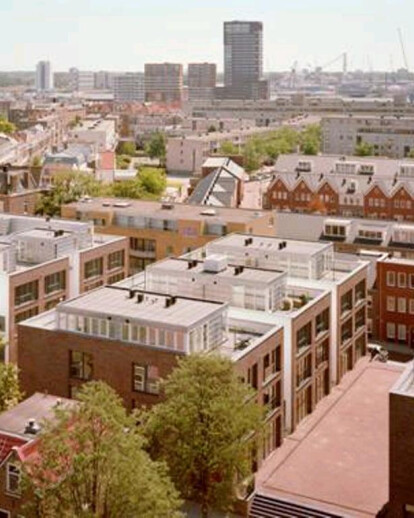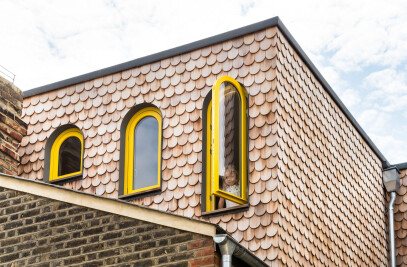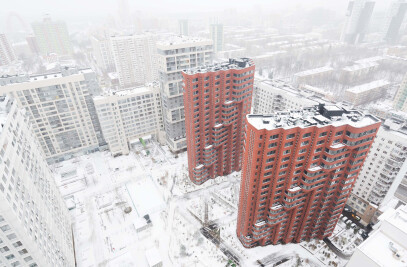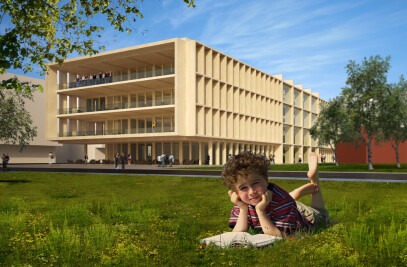In the historic Delfshaven district of Rotterdam (The Netherlands), an exciting new housing project is recently completed named Achterhaven. The project, designed by Sputnik Architecture Urbanism Research from Rotterdam, is the result of a competition held in 2004 by Woonbron Housing Corporation.
Idea
Delfshaven was originally the Port City of Delft, and Woonbron requested a design that would fit into the historic context of the district. Rather than applying a standard architectural approach of replicating the historic décor of the surrounding area into the new development, Sputnik took an urban approach which blended old with new. According to Sputnik, the reproduction of old facades does not lead to strong integration between existing and new developments, and is not necessarily cost-efficient. Considering the time, energy and craftsmanship required to properly re-create historic facades, these historic replication projects rarely effectively re-create the beautiful canal house facades of the Dutch golden era.
Rather than focusing on Delft’s building facades, the urban structure of Delft stood as the model for the plan. The urban fabric of squares and alleys that is so characteristic of Delft and Delfshaven integrates Achterhaven seamlessly into the surrounding context.
"Nolli's map" reworked for Delfshaven
There is an interesting layering of public space in the city of Delft that is comparable to other historic town centres. Rather than having a strong partition between public and private spaces, historic town centres are full of semi-public spaces such as courtyards, alleys, and squares. These semi-private spaces can also include internal spaces such as in chapels, museums, galleries, and cafes and co-exist effortlessly next to houses, as extensions of the public space. Taking their cue from the mapmaker Nolli, who once drew a map of Rome showing the public space flowing into the interior of publicly-accessible buildings, the architectural historians of Crimson reworked Nolli's map for Historic Delfshaven. The difference between the open-blocked historic areas and the later-built areas of closed city blocks is striking. Sputnik took forward this idea of public space layering, including alleys and squares, as the urban solution for Achterhaven to relate the site to its historic counterpart across the harbour.
Alleys
The resulting urban space is surprising and transparent. The alleys offer glimpses towards the historic monuments opposite the harbour and create a small scale pedestrian friendly area. To ensure liveliness and interaction, entrances to the houses stem from the alleys combined with large windows.
The blocks formed by the streets and squares are built from four quadrant houses: ground-corner houses with a roof terrace.
Squares
The alleys lead to the squares, which are above street level and semi-public in use. Each house has a privately owned terrace as part of the square, where twelve houses each have a room with double garden doors directly onto the square. The square becomes the extension of the house, the room the extension of the square.
Materials
The facades are made of a sturdy red brick and large windows with wooden frames that are placed in deep neggs. Subtle differences in the measurement and placement of the brick surfaces create a nice variety in the composition. During the day, the play of changing shadows brings out the particular details of the brick work. The roof-scape is covered with zinc cladding. Although these materials are all characteristic and traditional for Rotterdam buildings, the final result is contemporary with a strong connection to the past.
The roof terraces are comfortably sheltered behind the continuous roof edges of the blocks. Once on the terrace you can detach from the city. The terraces are on the same level as most roofs in the city. There are spectacular wide views on the Rotterdam skyline with unobstructed views to the Euromast, the Erasmus Bridge and the towers in the center, to name a few.
The entrances to the houses are from the alley. The advantage is that the rooms enjoy the full width of the front façade. The windows to the front are large to take in the view and the daylight. The windows in the alley-facades are also unusually big. The reflection of sunlight on the white alley facades is spectacular and makes the rooms lively with light.
Sputnik is a design office for architecture, urbanism and research. The office produces sharp projects that vary in scale, with high standards regarding vision, freshness and optimism. The office has a special focus on the interaction between public space and buildings. The sensitive attitude towards the space between 'private' and 'public' stimulates liveliness in the designs and their use. Sputnik contributes to a sustainable future. Their craftsmanship ensures that the combination of engineering, experience and aesthetiscs creates a maximum quality of the total scheme and detail.

































