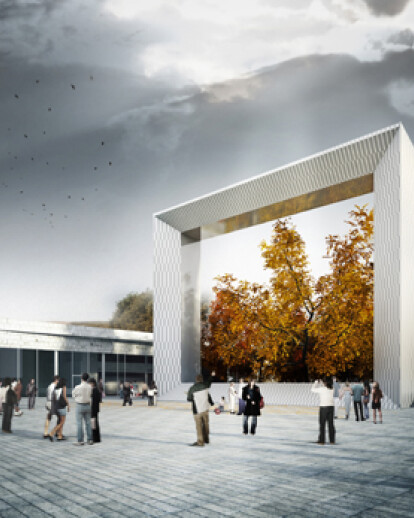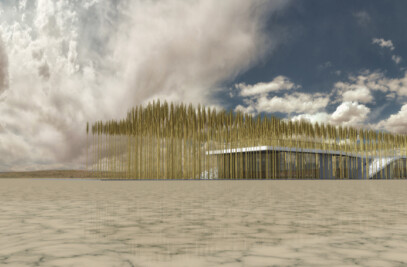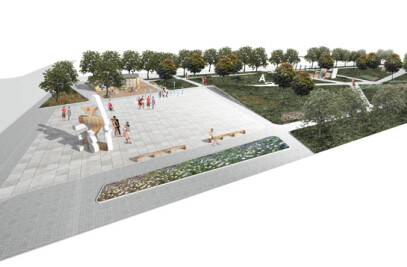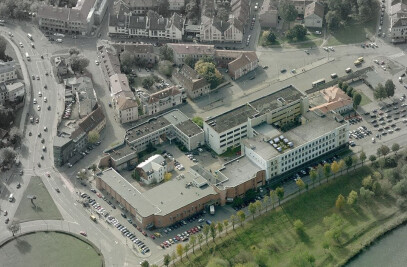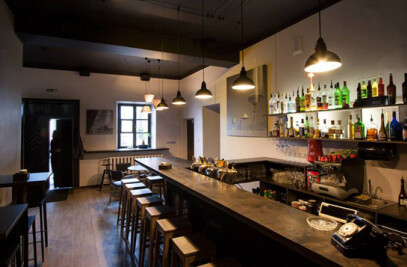GOALS: To integrate into the current and still growing urban structure of the right bank of Neris river in Vilnius by the use of architectural solutions. To get closer to the river by discreet and moderate means. To form a chamber environment by the spatial structure and height. To create an object that would attract tourists. To preserve valuable sprouts. CONCEPT: A frame, which interprets the painting, in the long run would become active, recognizable and prominent symbol in the city. This symbol would represent both the Modern Art Center and the National Gallery of Art. THE PROJECT: This project offers a solution that would finish the development of the right bank of Neris in terms of composition. The core bulk of the building synergizes with primary plans of the slope and does not compete with the building of the National Gallery of Art. The Modern Art Center can be clearly seen from the left bank of Neris. The size composition of the building can be clearly perceived and seen from the White Bridge. The terrace of the Modern Art Center building forms a wide lookout that contains a view into the primary visual objects of Vilnius city: a perspective of the Old Town, that includes the view of Gediminas Tower and also the towers of the churches in the Old Town, the group of tall buildings in Konstitucijos Avenue and, lastly, the Television Tower. TERRACE STRUCTURE: In order to create an object of attraction, the flow of the visitors would be led to the surrounding areas of the building which are the terrace of the building and the park that is located nearby. The terrace that is located on the slope creates a bond with the river and the field of grass nearby. During the warmer seasons, the field of grass becomes a popular place of recreation. STRUCTURE OF THE PLAN: Exposition halls with supporting areas are located in the basement of the building. All of the exposition, supporting and vault areas are planned exactly as needed, taking into account all the functions the areas need to possess. The ground floor contains a number of easily accessible areas which have a direct (visual and functional) connection with the “Art park”. A hall with a universal purpose, the library and the cafeteria can operate independently of the other areas. Right above the supporting areas of the ground floor, on the second floor, there is an area used for administrative purposes. All of the areas are accessible to handicapped people through the usage of an elevator. “ART PARK“ The trees that are currently growing in the area would be preserved, furthermore, additional maple trees would be planted in order to form the green space. The formed area would then be turned into the chamber environment – “Art park“. The frame interpreting the painting would emphasize the exceptional colours of the park. During the warmer seasons, the open system of facades would connect the inner and outer spaces, while the cafeteria would expand into the park. The terrace of the cafeteria would be an attraction for the visitors.
Project Spotlight
Product Spotlight
News

Introducing Partner Geopietra
Geopietra® is an international brand and an Italian company founded in 1996, specialized in the... More

Shigeru Ban’s Paper Log House at Philip Johnson’s Glass House
In New Canaan, Connecticut, Shigeru Ban: The Paper Log House has opened as part of the 75th annivers... More

10 commercial buildings that benefit from planted facades
The integration of nature into architecture marks a proactive urban response to the climate emergenc... More

Hudson Valley Residence by HGX Design draws inspiration from local agricultural vernacular
New York City-based creative studio HGX Design has completed the Hudson Valley Residence, a modern,... More

Key projects by Perkins&Will
Perkins&Will, a global interdisciplinary design practice, places architecture at its core. With... More

Archello Awards 2024 – Early Bird submissions ending April 30th
The Archello Awards is an exhilarating and affordable global awards program celebrating the best arc... More

Albion Stone creates stone bricks from “unloved” stone
A stone brick is a sustainable building material made using stone blocks and slabs that do not meet... More

25 best engineered wood flooring manufacturers
Engineered wood flooring is a versatile building product that offers several advantages over traditi... More
