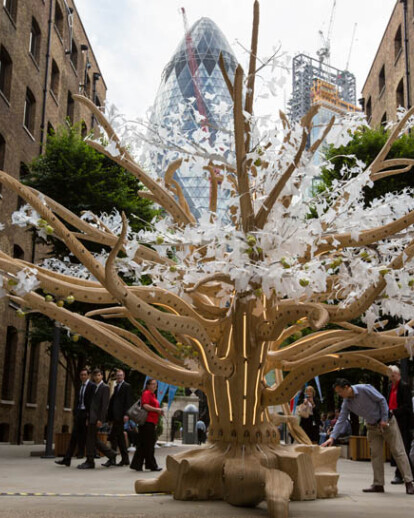The Mobile Orchard is a new public installation designed by atmos – an inhabitable hymn to the urban fruit tree, commissioned as the centrepiece for the City of London Festival. Its exuberant design celebrates the wonder of trees, and offers a magical mutation – a welcoming structure tailored to humans. We were brought in to rationalise the fabrication process and get it built!
The City of London Festival commissioned the Mobile Orchard for 2013 as part of an ongoing objective to raise awareness of environmental issues through artistic responses to the natural world. Alongside the manufactured tree at the Mobile Orchard’s centre, sixty four real trees, donated by the Worshipful Company of Fruiterers, will travel with it around the City. After the Festival twelve of these will be planted at Middlesex Street Estate to form the City of London’s first community orchard; the remainder will be distributed to schools around the capital. The sculpture itself will be gifted to the Festival’s partner charity Trees for Cities as part of their 20th anniversary celebrations and will continue to be used around the country.
Nicholas Alexander was brought on to handle the fabrication of the ambitious Mobile Orchard. Given our extensive experience of unusual and exciting one-off constructions, and in-house digital fabrication capabilities, we were an obvious choice! Rationalising the build process of such a complex object was the main role for the company – taking what is theoretical in a set of drawings and turning this into an organised and buildable set of components. Given the tight budget and vast amount of labour necessary to complete the fabrication, Nicholas Alexander organised and welcomed into their workshop a diverse group of volunteers of varying skill levels. Everyone had in abundance an enthusiasm and a passion to work together, learning new skills from the team at Nicholas Alexander and seeing the tree develop and grow over the course of a few weeks.
From the architects: It centers on a large, sculptural timber oasis that doubles as immersive summer street furniture – morphing into seating, shelter, stairway and sky-throne. Its undulating roots offer a landscape for lounging, including sinuous benches and molten armchairs that cradle the gaze upwards through the hollow trunk.Massive branches worm outwards to offer further seats, and splay to form fluid steps that lead to a branch-clad throne at the tip of the trunk.A lightweight latticework of aluminium unfurls from the laminated plywood grains to support a canopy of lasercut leaves – each blade a local London borough, with the Host borough further subdivided into wards – the blossom and seeds of the project.Electric LED lighting threads through its veins, uniting base and crown, their sinuous lines like section-cuts that graphically describe the segments of its core geometry, terminating in glowing bulbs of moon-light spots.
The installation is edible – cradling a constellation of real apples, refreshed daily, that are ripe for the plucking by any member of the public. It is accompanied by a choir of young fruit trees that, like the modular nature of the tree itself, will grow over time, awaiting a future in schools and orchards across London.It will host a series of events and performances, including specially-commissioned theatre and music, a Fruit-Feast dinner and an Urban Picnic of gleaned fruit and veg from the team at Feeding the 5,000. The project seeks to create a new kind of public landscape that merges the best of man-made design and organic nature. It offers a labyrinth of complex, intriguing, generous spaces that seek to nourish all the senses – celebrating both natural trees, and the communion of cities.


































