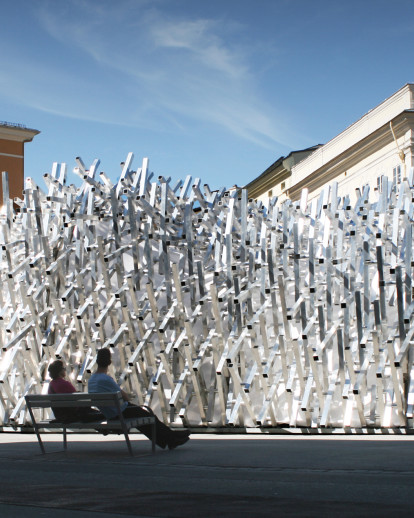White Noise - VAGUE FORMATION Mobile art pavilion
soma’s proposal was chosen as the first prize winner in an open, two-stage competition in October 2010. The pavilion was erected for the first time in March 2011 for a period of 3 months and housed various events such as contemporary music concerts, video screenings and exhibitions. The temporary pavilion created a unique presence for contemporary art productions in Salzburg, a city known predominantly for classical music. The main user of the pavilion is the Salzburg Biennale, a contemporary music festival. During the last 2 years it travelled through Central Europe and was used for various art events at different locations. It has been assembled in Maribor, the European Capital 2012. It housed the contemporary Art Festival Regionale in a rural valley in Styria, the Krakautal. Currently the pavilion is shown in Kosice, the European Capital 2013.
Architectural concept Art is a cultural process involving many participants within a discourse. This process does not reveal itself at first sight, but unfolds through encounter and engagement. The pavilion’s appearance emphasises this idea. It provokes curiosity and invites visitors to encounter the unknown and unusual.
The architectural concept is based on a theme that is inherent to architecture as well as music – rule and variation. The design process of the pavilion is based on a simple repetitive element, a set of rules for aggregation, and the definition of the architectural effects aimed at. The single aluminium profiles with a uniform length produce an irregular mass-like conglomerate that changes its appearance during the day, according to the different light conditions. The structure allows an ambivalent reading as single members and as a merging whole, depending on the distance it is viewed from. The speculative intention behind this “obliteration” of the pavilion’s structure is to prevent any conventional notion or cliché of “construction”. Instead the pavilion should invite visitors to come up with their own associations and interpretations.
Structure The bottom-up strategy of the music pavilion is based on a repetitive linear base element that does not change shape. Likewise the reference surface (inner membrane) is a rather simple geometry in order to display the complexity of the aggregation rules as effectively as possible. Furthermore the aluminium profile is cut from stock ware (6 m length) to avoid leftover material.
In the conceptual stage of the design process a set of frame conditions were defined and tested: The pavilion should appear as a mass not as a form, thus the distribution of members should be irregular while still showing a homogeneous density
The overall structural system of the pavilion is divided into 5 individual sections to increase flexibility of use. Each section consists of 20 vertical construction layers with a spacing of 20cm (start and end section have fewer layers). ¬¬¬¬On each layer intersection curves with the reference surface will host starting points for the structural members. The distribution of points and positioning of the structural members takes place within a range of randomized distances and angles but at the same time prevents intersections. Due to individual positioning of members along each section curve, projection intersections with adjacent layers are generated. This process produces an interconnected structure.
The structural optimization by Bollinger Grohmann Schneider ZT GmbH takes the design rules above into account but also considers working loads, amount of connection elements and the maximum deflection of each segment. Optimisation is here understood as enhancing structural performance within architectural parameters and aesthetical intents. In addition to formal and structural aspects the amount of members is minimized without loosing the mass-like appearance.
The parametric model based on Grasshopper and Karamba enabled the architects and the engineers to simultaneously design and evaluate the structure. This process cannot be considered as a strictly parametric straightforward design generation process, but is rather a negotiation between architectural aspiration, structural behaviour, buildability, logistics of assembly, and cost control.
Performance The design process of the music pavilion is actuated by the set-up of rules and framing conditions that could be understood as the inherent logic of the emerging structure. Nevertheless the experiential qualities and the external expression of the structure remain a principal focus of the architectural design. The mass-like appearance aims at underlining the creative character of our perception, since our brains are constantly trying to distinguish figures and patterns within disorder. Bottom-up means here also a speculative intention: Rather than to represent forms or meanings, the architecture produces an ambiguous mass to allow visitors come up with their own interpretations and associations. In this way the pavilion could be called performative. It wants to trigger engagement with contemporary music, not by being complicated or difficult but by displaying complexity in a playful way.






























