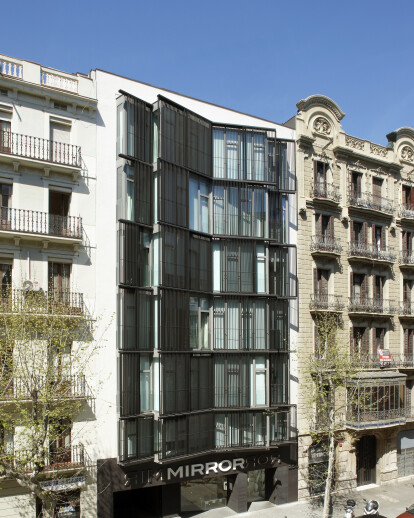The project consists of the integral rehabilitation of an obsolete office building, to restructure it in a four stars hotel. The hotel has 63 rooms and restaurant on the ground floor.
The building is situated in Barcelona's Eixample, in the 255 of Córcega Street, between Enrique Granados and Aribau street.
The change of use from offices to hotel meant having to create 20% of courtyards; this led us to empty the centre of the existing building, placing the courtyard and the vertical communication, formed by stairs, elevators and hoists. The courtyard serves several functions, airing the stairs, spatial continuity, makes the entrance of daylight through the upper skylight to ground floor. It is the space where circulating customers in glass elevators. The wall of closure of the yard is resolved with a wall of mirrors, doubling the size of the courtyard that creates interesting visual relationships from different levels.
Rooms are interspersed with each other to optimize the width of the building of 12 m and get four bedrooms for facade, eight per plant. This is the beginning of a particular solution that moves away from the conventional hotel distribution, together with the use of mirrors, which duplicated the space, brightness and indirect light by cutting planes, and the white in its different shades and nuances, such as single colour, help us to create a neutral atmosphere that conveys the feeling of calmness and relaxation, amplitude that is the pattern of the concept applied to interior design, not only in the area of rooms, but in the entire hotel, including common areas.
The architectural project and interior design have been developed in parallel; it allows obtaining a more uniform result.
Inside the rooms, the bathroom is has atomized, in the sense that the three pieces, toilet, washbasin and shower or bath, a place themselves in the room, allowing the simultaneous use of them. Shower and toilet appear as cabins or white glass boxes built into the walls of the room. These booths are closed with glass doors with silkscreen as a reinterpretation of elements of the "optical art".
The rest of furniture is supported by the walls of the room, presiding over the same "space bed", playing a box of skin that the clothes to the host.
There are two types of elements of storage, one as a hidden closet and one as an open shelves system that participates in the space of the room, the order is decided by the host, as the temporary owner of the space.
The furniture has been designed or chosen to carry out specific functions in use at the aesthetic level reinforces the compact and unitary image of the hotel.
Lighting is an essential part of the project, avoiding the use of embedded lights, is solved via indirect and ceiling lamps or decorative, with particular emphasis on control of consumption, with the use of the cold cathode and the fluorescence, and the tone and colour of the light. The use of domotics and the creation of light scenes help to control the effects. The spirit and self-image of rooms extends the common areas of the hotel creating a unitary whole. Common areas of customers are versatile and they mingle uses, there is no physical boundary between them.
They sit on the ground floor and are divided into three zones.
The first next to the access serves as bar-reception, the second beneath the courtyard is the living area or lounge and the last is the dining room, with kitchen on view through a panoramic space, allowing seeing the team of Chef Paco Pérez in action.
The daylight that enters through the skylight on the pond ends the plant and its background in mirror allows us to see the entire plant and the street in the distance, doubling the space of the dining room.
Materials are again the same floor “Exposi” white, painting bright white ceilings, and walls covered with mirror, stainless steel and leather, returning to the white being the protagonist. Show some white angels in sculpture or image that graded the various spaces, as regular creatures who are protectors of the users of the hotel, are the work of the sculptor Christoph Mertens.
The building throughout its history has gone from ground floor to add him a basement in 1962, then in 1968 occupies Seat Company, building the volume exists, and then the insurance company Amaya, after a reform makes at his headquarters. Its façade metal is characteristic with distance horizontally to edification.
The building consists of floor basement, low and seven floors more. The project raises a new façade more in line with the environment and new use. The ground floor or base of the building is covered in dark metal and playing with textures emphasizes the entry, and solves access for service and the entrance to the basement. The central body is covered with stucco tone the limestone that frames the glass gallery, protected the views with a lattice of vertical aluminium, sliding panels, which acts with filter of the rooms.





























