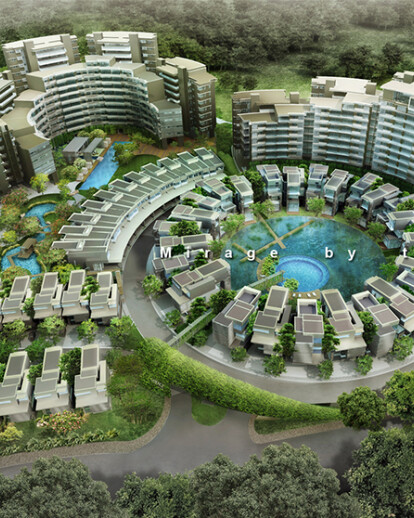The project was the creation of a future, sustainable residential community, strategically located within contemporary Malaysia.
Qualitative design outcome and environmental sustainability are achieved feasibly through resolution of the built form variables of overall site density, despite costly development land.
Design Response & Architectural Solution: Natural basins form the site’s planning geometry, avoiding large scale excavation or filling. These connected water bodies cumulatively form the core of an open space network, and further contribute to the legibility, or a reading of the organisation of the site.
The use of high rise apartment forms (413 units) in combination with familial occupancy town houses (68 units) is a radical juxtaposition of two building types usually seen at the extremes in terms of housing density as a response to the particularities of social need and to housing preferences in Malaysia. And, seeks to do this in environmentally sensitive ways for some 1600 residents and 920 cars.
Landscaping: The lakes and other waterbodies within the site, may have surface appeal: from abundant planting that temperates the tropical heat and humidity, below this there is serious environmental intent. Aside from salt water swimming and lap pools there are constructed wetlands, holding ponds, sedimentation and bio retention basins, together with provision for aquifer storage and recovery of treated stormwater.
Construction: Construction cost of RM220 (USD$55) psf was achieved by innovative building techniques plus ‘controlled simplicity’ within the development, harnessing of regional materials, strategic planning of land parcels and development phasing; which makes this environmental, qualitative, iconic design feasibly affordable.
//Connotation to images In lieu of the double loaded plan, the high rise blocks are double loaded buildings, where the units are pulled apart allowing internal shading and air movement through and around open service cores, and to facilitate the natural ventilation of individual apartments.
The blocks are stepped down at the ends to further break down their monolithic form in making a transition to the scale of the townhouse units.
In addition, the high rise blocks are raised three levels at the base above car parking layers and a continuous mezzanine level combining intensive tree planting with the horizontal movement of residents; this elevation of the blocks serves to prevent direct overlooking while simultaneously allowing for over viewing the roofs of the townhouse units.





























