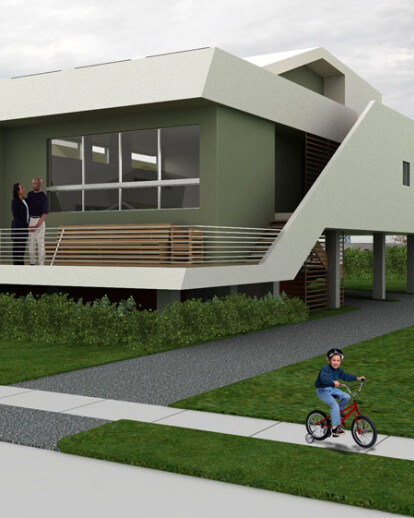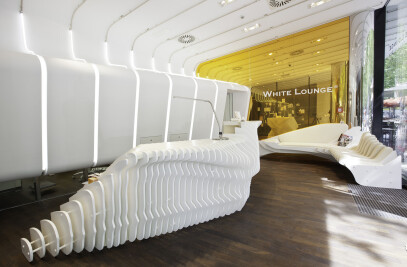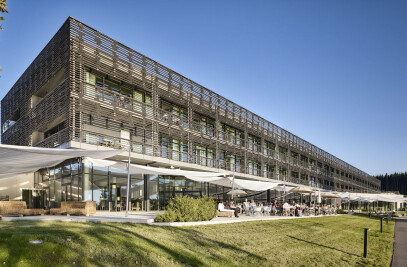By April 2009 a total of 6 houses have been finished as part of the Make It Right Program in the Lower 9th Ward, the owners were able to move back and enjoy the benefits of their new homes. Two of these houses were designed by GRAFT and chosen by the homeowners, as the process at Make It Right is popular vote. 9 more houses are currently under construction, one of them also designed by GRAFT, 10 houses are in the permit process. The houses designed by GRAFT are inspired by the Cradle to Cradle Philosophy and received LEED Platinum certification. They are prefabricated modular units, constructed off-site.
Design description After the huge success of the first round of designs for the Lower Ninth Ward a new group of architects was invited to design dwellings. GRAFT contributed another design for free, this time with a larger building for up to two families. The Round 2 house deploys a similar formal strategy of blending as does GRAFT’s Round 1 shotgun house. A strong visual connection to the Round 1 house was maintained in order to bring consistency of character to the New Orleans’ Lower Ninth Ward, which will continue to be populated by these types of dwellings. Here, we have additionally drawn inspiration from the camelback shotgun typology. Historically, camelbacks emerged as a way for residents to add a partial second story to a residence, whether simply to gain more space for a single-family home or to add a rental unit at the rear of a structure as an additional source of income in a traditionally low income neiborhood. In our design, we utilize the camelback strategy to stack a second efficiency unit above a first floor shotgun house.
A critical programmatic goal within the design is to establish a strong connection between the private interior zone of the house and the shared public space of the street. The primary challenge in achieving this goal lies in negotiating the 8’-0” first floor height that is required to make the houses safer from future flooding with the street level. The broad and spacious deck located in the front yard mediates the relationship between public and private by raising the deck
5’-0” above grade. This offers a welcoming gesture to the street while at the same time creating a semi-private space for the inhabitants of the house to enjoy.
Residents may enter the house from the side porch landing, leading them into a large open space, containing living, dining and kitchen functions. The lower unit has a flexible three bedroom layout that can be converted into a two bedroom and office layout if desired. The master suite at the rear of the house contains an en-suite bathroom that shares a common wet wall with the unit’s other bathroom and kitchen making a cost-efficient plumbing core.
An exterior stair carries the inhabitants of the efficiency unit up to a rooftop terrace entry deck. This secondary deck level may be utilized as a private deck for the upper dwelling. It provides a generous outdoor living space, views of the neighborhood, space for a small vegetable or herb garden, and easy access to the solar panel array for maintenance. The upper unit itself is designed to be a simple one bedroom dwelling with a living room and dining area facing the backyard. Here the efficiency kitchen shares a wall with the bath to form a cost-efficient plumbing core. The kitchen forms an ‘L’ at the perimeter of the living and dining area in order to create an open and inviting space.
































