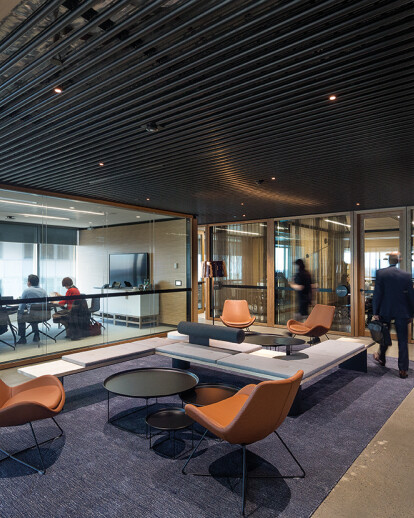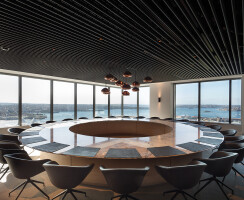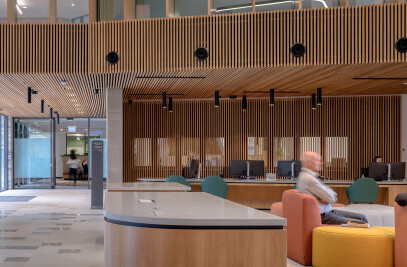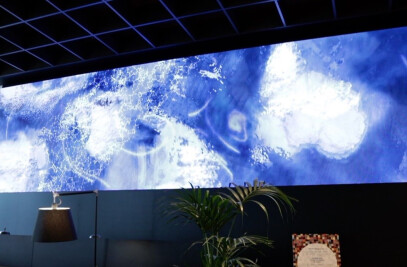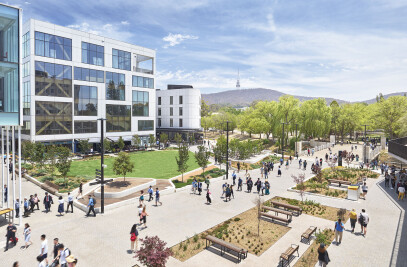Minter Ellison’s new workplace heralds an evolution in legal workplace strategy combining the best of ABW, adapted for lawyers. A winding, cascading stair is the physical representation of collaboration and connectivity in the workplace. Adapting ABW principles has led to a highly flexible and progressive legal environment. Meeting, dining and café plaza spaces are strategically located across 3 contiguous levels sharing the striking harbour views. Together with Minter Ellison, we have designed their new workplace at Governor Macquarie Tower, Levels 34 to 41 at 1 Farrer Place, Sydney. Their departure from Aurora Place is significant as it signals a new approach to workplace design, as Minter Ellison have adopted a hybrid model of open and enclosed work settings, in an environment that encourages flexibility, agility and collaboration.
The new workplace consists of 8 levels of roughly 1190m² each in NLA, with shared facilities alongside Practice Group accommodation. A void representing only 3% of NLA has been created with a cascading internal stair that connects the whole tenancy, providing a tangible demonstration of commitment to increased collaboration and interaction within the firm. The tenancy houses approximately 600 people, with a workplace accommodation strategy via an innovative approach using 7.5m² offices for Partners and open work settings for all other staff. However, additional work settings have been included to allow Partners to choose to work in the open with their teams.
