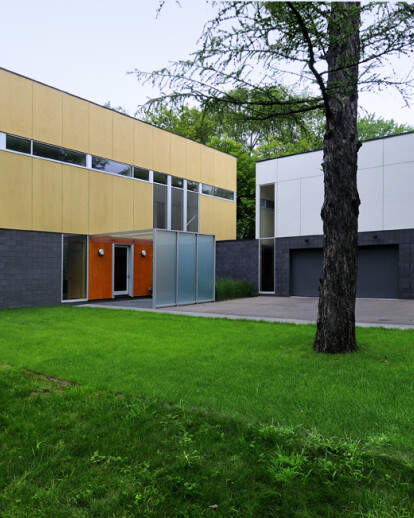Nestled on a deep wooded site, this modern house is designed for a young family to create open, flexible spaces for living and playing that allow the indoor and outdoor spaces to merge. Entering the site between mature Spruce and White Pine trees, the L - shaped plan creates a car court and play area under a landmark Tamarack tree. The landscape was sculpted to create a series of flat activity spaces extending the house into the site from the main and lower levels. This site design included a sculpted ‘land pier’ with a terrace extending from the kitchen, shaping the transition between the main and lower levels as a strong landscape form. The flat outdoor play spaces are maintained grass while the land pier and perimeter areas of the site are a low fescue grass for natural sustainability, reducing the maintenance of the property.
The client sought an industrial modern architecture to reflect their European heritage as a compliment of contrast to the natural landscape. The non-maintenance exterior is composed of folded planes of black concrete block as a sculptural base, which is expressed inside the house also. The upper level is composed of two pavilions containing the bedroom wing over the living area and a play space over the garage. These two forms rest on the black concrete base composed of ochre and gray fiber cement panels, creating a strong contrast to the base.
The floor to ceiling aluminum windows create expansive views on the main level and draw in natural light through clerestory glass on the upper level. In the living room the full height windows convey the sense of a sublime portal to the natural landscape beyond. The windows and door at the kitchen allow the main level terrace to extend the cooking and eating space outdoors. Dark Slate tile, Red Birch wood floors and custom Birch cabinetry extend a natural materials palette to the interior. The kitchen island is wrapped in honed charcoal granite, creating a furniture quality to a functional element and a transition to the dining space.
The main stair creates an open edge to the dining area and two-story glass wall adjacent to the garden and car court. The structural steel stringers support wood treads with open risers, allowing the steps to float. The edge of the stair is a vertical screen of stainless steel cables anchored to the floor and rising to the second floor ceiling above. This establishes a delicate edge to the space and eliminates the need for a guardrail. The cable screen creates a unique element within the second floor and helps open the house to the outdoors and views of the Tamarack tree beyond.
The lower level incorporates a guest suite with an outdoor terrace for long visits by traveling family members. Also, a second living space and a shared office create a work space for the owners.





























