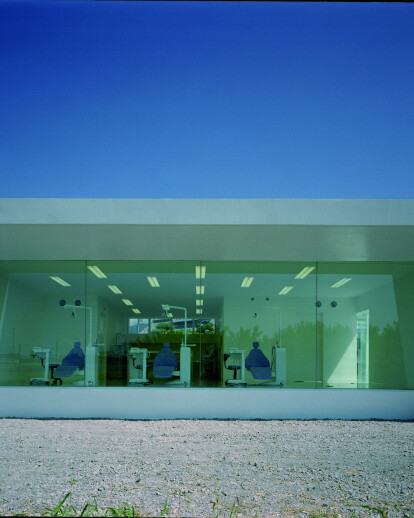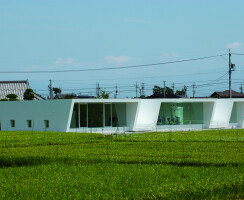This is a complex of a dental clinic and a dentistfs residence, located in the suburbs of Nagano, Japan, in a beautiful farm village surrounded by rice fields and peach orchards.
A concrete plate 300 millimeters thick forms a zigzag structure, which makes up three shells and two open courtyards. As well as lying in alternate shifts, they face each other across the plate. Each shell has different functions inside, residence, clinic and waiting lounge. In each courtyard, two glass boxes are set and used as pathways and entry halls between two adjacent shells.
The residence and the waiting lounge require being separated and kept off from the clinic to ensure dwelling ability. For dentists, the residence is the space for relaxation separated from the working place. For patients, the waiting lounge is the space for relaxation kept off from anxiety about dental care. Inside the glass there is the same visual environment as outdoor. People pass through the glass can see the sun or the rain falling above their head. They move from one function to another with change in mood. However, the Japanese urban planning law in this area requires combining new-built residences with public functions structurally. Building an individual residence newly is not allowed. One-piece zigzag structure fulfills both functional separation and structural combination.
The slabs of the three shells include post-tensioned cable in them. They have a useful life span of 200 years or more and require no columns and beams. The interior is built with timber and light-gauge steel, if necessary, it can be remodeled without any structural constraints.
Now the interior is designed for use in the clinic, but in the future, it will be redesigned for other functions. Now wide opening in the clinic offers a great view of the farm village and allays patient's anxiety and comfort the pain of dental care, but in the future, it may be covered with a wall in some functions. The two open courtyards can be converted from the exterior into the interior. This project is designed for the sustainability of both structure and function.
In this area, in order to keep a rural scene, advertising expression is severely regulated by the ordinance. It is necessary to grab passer's attention and remain in memory of people without signboards or electric spectaculars. Both the exterior and interior are painted white, matching plaster walls of neighboring traditional houses. They stand out against a deep blue sky and bright green rice fields turning to shining golden color. In daylight, the zigzag structure shows up and be vividly retained in the memories of local residents as well as it blends in with the beautiful landscape.
In the evening, indoor lighting overflows from three glass openings (height 2.6m, width 10m and 3.3m). They become three huge lighting installations. The residence and waiting lounge emit soft lights with the low color temperature of the incandescent lamps. The clinic inserted into by them emits a gorgeous light with the high color temperature of the fluorescent lamps. The lighting installations with two kinds of expression are located in a line by turns and contrast with each other. They emerge from darkness, harmonizing with the calm night of the beautiful farm village.





























