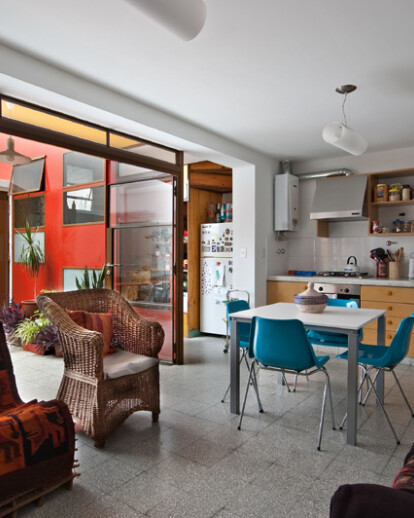The house is part of a typical Buenos Aires condominium typology called “PH”. The houses are aligned in a very long and narrow lot, and connected through a corridor. In this case, the unit is located in the middle of the condominium with no direct connection to the street, opening to its own patio. The lot area is quite small, measuring 7m by 6m. The house has two rooms: one in the ground floor (kitchen, dining and living room) and the other in the first floor (bedroom), which was part of the previous construction.
The newly added red-tin object contains facilities such as toilette and bathroom, stairs and storage space. By utilizing thin and light-weight materials for the construction of the object allows a larger and more usable functional area.
A variety of wood and metal furniture (i.e. closet, lavatory, laundry and flower pot), constructed with recycled materials of the old house, are located in many corners of the new development enhancing the living environments and providing new functionality.
Orange recycled acrylics allow the sunlight to stream through adding a yellowish palette of colours of the wood.
A foldable window in the ground floor permits a direct connection between the living room and the patio, allowing the flexibility of providing a unique, large outdoor space to enjoy the temperate climate and good weather conditions that Buenos Aires offers.
Based on the philosophy that there are no good or bad construction materials, all finishing materials used in the development are the most economic available in the current market. The crucial factor is ensuring to utilize these materials in a very functional and expressive manner.





























