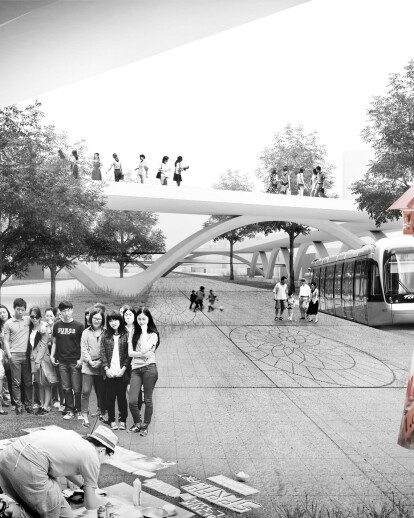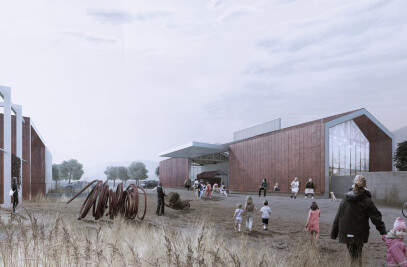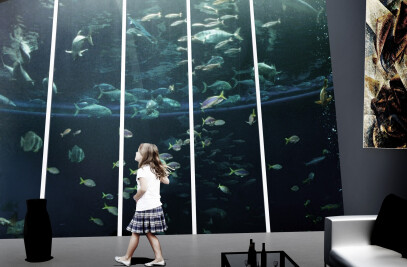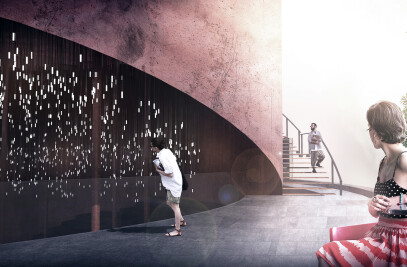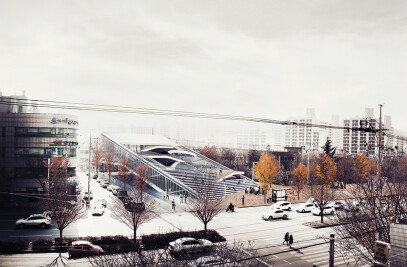In the past, efficiency of distribution was a key element for urbandevelopment of Jemulpo-gil and adjacent area. This strong axiality and scale ofthe expressway caused disconnection of urban fabric and isolation. Becauseshortsighted re-developments based on current ideology would cause repeatedsituation as we are facing, the idea is important that city grows gradually toreact and respond a new circumstances, which is more and more rapidlychanging recently. In that sense, rather than proposing just a gigantic greenspace which has little accessibility, our project aims to create an urbancourtyard on the surface of Jemulpo-gil that captures and reflects publicactivities. Also, connection between south and north district providespromenade and possibilities of regenerating urban fabric by growing step bystep with different scale. Further, new anchor points will create distributed openspaces.
At the same time with developing of tunnelling previous eight-lane road,new platform, which can connect anchor points were disconnected a north andsouth district, will be prioritized among all developments. New platform allowsnot only pedestrians to walk on disconnected existing condition, but also goodscan be transported each other with high capacity. Basically, this elevatedplatform is a new vehicle for allowing transport horizontally and vertically atthe same time. Furthermore, the platform has a function to have small localstores to make an activity as well. In this regard, the function and theaccessibility that we lost in the present can be restored with courtyard and thenew elevated platform. Thus, the idea that intervenes actively in existing urbanconditions allows people and goods to intercommunicate autonomously, so thecity will be regenerated with the public. In the preliminary stage with primarydevelopment, which is connecting anchor points, transit points will besubdivided into several community points with different programs such as park,school and playground. The first platform, courtyard, on ground with newpavement and configuration accommodates diverse activities such as exhibition,bazaar, performance or event with different programs.
Direct connections to the south and north district happens on the elevated platform, which can extend the walkable distance and provide high efficiencyfor pedestrians without any interventions. In the second stage, some anchorpoints will be next transit points. It means that new platforms expand the scalehorizontally and vertically while grows densely in civic ground. On the groundlevel, the new platform will be a vessel facilitates people move lively andactively not only in daytime but also at nighttime. The function ranges fromvehicle road to the plaza where a large number of people can meetserendipitously. During weekdays, the plaza can turns into road to maximize theefficiency of transportation. On the other hand, people can stroll, enjoyexhibitions, trade used goods or watching a performance in every weekend. Thekey strategy is that the plaza has a stone pavement which can be a vehicle roadand pedestrian road. The pavement of the plaza was projected the module of thesize of the truck which is able to park and turn into the small mobile shop.Depending on the event held in this area, small vehicles can access in the plazafrom time to time, so active gathering such as bazaar, selling clothes or oldfurniture, can happen.
The possible transportation system in the plaza is a tram which can havea large capacity of people and goods compared with bus or car. Because of theslow speed and large capacity, it would fit for pedestrians at all time. Becausethe plaza enclosed with broad-leaf trees such as dawn redwood, the screen for amovie or performance fits for playing as well. Even at event time such as FIFAworld cup game, the whole plaza can be seated for the public with green. TheJemulpo-gil plaza challenges the conventional means of a public park, and willbe a interfacing place provides both a ceremonial and everyday experience.
