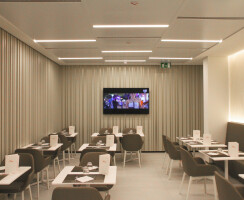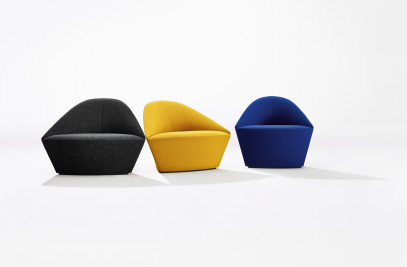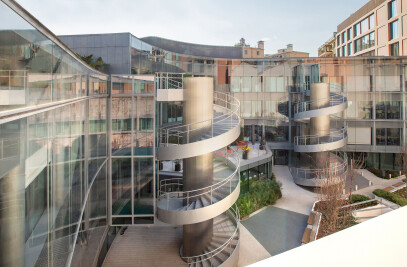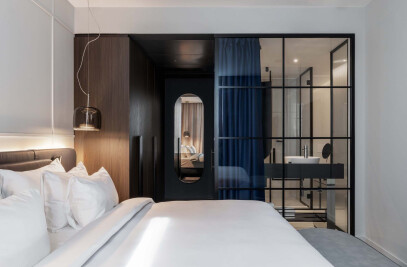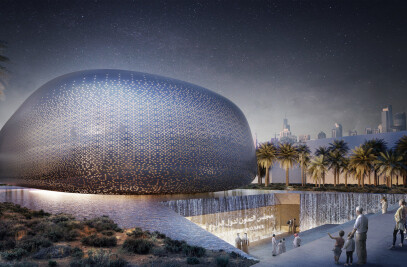Within the General Aviation Terminal’s plans for a radical renewal, concerning both the overall corporate image and facility functionality, Linate’s Terminal plays a significant role in view of the important upcoming events related to Expo 2015. The existing two-story building's restyling agenda includes functional, dimensional, and typological interventions along with the creation of interior spaces having strong aesthetic values aligned with the international standards of the General Aviation market. The design program's main objective is to improve the traveler's all inclusive airport experience.
Relative to the functional aspects, the project responds to operational issues such as input/output passenger flow separation, adequate space for airline crews, State Agency offices' relocation, functional reorganization for compliance and procedural security purposes, and COP workspaces localization and optimization.
Design decisions, on the other hand, focus on a few project priorities and image making guidelines. The proposal's intent is to bring out airiness and brightness in the spatial quality. Operational and control activities become a framing structure to a central void that bestows a strong connotation to the entire terminal.
From the landside entrance, this "public plaza" extends itself until the airside façade. Full height glass fronts open onto the square expanding the view to the airstrips while bathing the terminal's interior core space with natural light. The passenger, incoming or outgoing, crossing the Terminal threshold, visually embraces its entire length. In this manner, a logical spatial hierarchy formulates a well recognizable, unique, physical environment, experienced by those who are in transit as well as those stationing.





