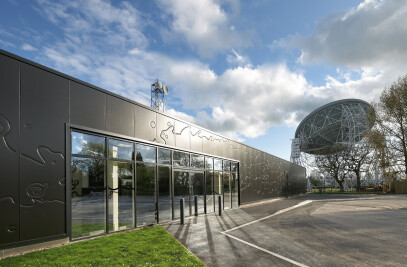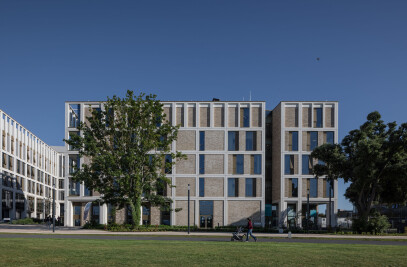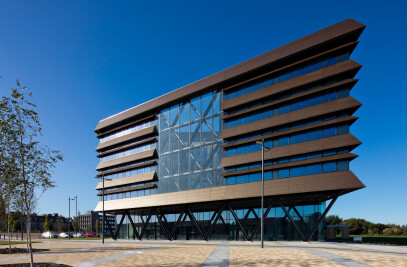Middleport Pottery is the home of ‘Burleighware’ ceramics, and is the last working Victorian Pottery in the United Kingdom. The dilapidated factory buildings were saved by His Royal Highness the Prince of Wales in 2010, and the quiet and restrained refurbishment of the site has been awarded a Europa Nostra Prize for European Cultural Heritage Conservation.
The Grade II* listed factory in Burslem, Staffordshire, was designed to an innovative new model, arranged to maximise the efficiencies of production from the arrival of the clay through to the packaging and export of the finished product. Sited on the banks of the Trent & Mersey canal, the factory was directly linked with Liverpool docks, and the international demands for British products at the height of the country’s industrial eminence. The site’s history is one of design innovation and enterprise, remaining at the forefront of the industrial development of Stoke on Trent.
During a period of decline that saw many other Burslem potteries vacate their 19th Century factories, the Middleport site was in severe risk of closure, threatening the loss of the historic buildings, the traditional skills, and the internationally significant collection of moulds and artefacts. The site was purchased by the Prince’s Regeneration Trust in 2010, and working alongside architects Feilden Clegg Bradley Studios a brief was developed to repair the factory, save the jeopardised jobs of fifty employees, and kick start the regeneration of the surrounding town.
The brief called for the renovation of the at-risk building fabric, reclaiming abandoned and uninhabitable spaces to house new businesses and visitor facilities and create a more diverse mixed-use ‘hub’ of ceramics enterprises within the Victorian factory ranges. By implementing a more economically sustainable business model the pottery had the potential to achieve the Trust’s ambitious regeneration targets; creating fifty new jobs in addition to those already saved, and establishing the infrastructure required to allow on site production to expand further.
Improving visitor access and education facilities were fundamental to the regeneration objectives of the project, allowing the people of Burslem to reconnect with their industrial heritage, and rekindling the pride of a community built on generations of world-leading design and craft.
The conservation brief required extensive refurbishment of leaking roofs and windows, and improving the energy efficiency of the building envelope through upgraded insulation, enhanced airtightness performance and the installation of new highly efficient servicing.
Although the appeal of the site stems from the robust honesty of its time-worn industry, it was clear that this character was very fragile, and in real danger of being lost to over-sanitised heritage commodification. The buildings were dangerously at risk of collapse, however their conservation could jeopardise everything about the site that the team hoped to save.
The success of the project hinged upon the protection of this ‘special character’. This was achieved through the development of a holistic conservation philosophy that could inform all architectural strategies, from the master plan of uses across the site, down to the way materials connected to one another at a detail level. The factory’s compelling atmosphere of scruffy industry was particularly vulnerable to a heavy handed restoration, and the ‘light touch’ conservation sought only to intervene where essential.
The necessary works and ‘new layer’ of contemporary design required, was founded on extensive analysis of the existing condition, quantifying those characteristics that gave the site its unique sense of place and a thorough understanding of the site’s history, from its ground-breaking original design, through the many subsequent stages of technological innovation.
The combined understanding of past and present created the framework with which a creative vision for the future of the site could be proposed, filtering down to the detailed design of bespoke stairs, doors and ironmongery that had the honest industrial spirit of Middleport ingrained in them. The restrained presentation of the conserved fabric made no attempts to clean up or sterilize the site, opting instead to celebrate its gloriously messy atmosphere, the poetic patina of 125 years hard work.
The construction works were meticulously phased across 18 months to allow full pottery production to continue on the site uninterrupted, with many items of historic machinery operating 24 hours a day. This created numerous challenging overlaps, with roof repairs taking place on scaffolding just metres above the production line. The project’s successful execution is a testament to the collaborative relationship fostered between client, design team and contractor.
Middleport Pottery is now one of a handful of sites across Europe where a traditional industrial factory and its original function have been conserved, repaired, and regenerated for community benefit. The skilled workforce has been saved, allowing the hand-craft techniques to be taught to the next generation of apprentices. The refurbishment of Middleport Pottery has been nationally recognised by the Royal Institute of British Architects as a significant contribution to contemporary architecture, with particular reference paid to the intelligently understated approach to conservation in its most holistic definition.





























