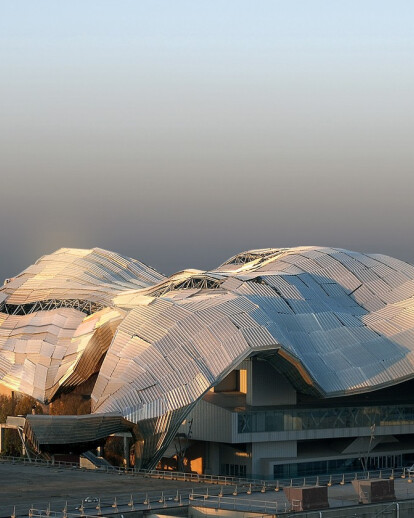The project, a direct commission, includes the restoration an renewal of the existing complex, followed by its extension and integration with the new part, thus creating a door open onto the Expo.
In the words of Bellini: “It is extremely rare that an architect gets the chance to bring a creation of his to life a second time. After only 11 years, the Portello exhibition complex – which I worked on between 1993 and 1997 – was in danger of ending up as industrial archaeology. But it was not to be. Thanks to a complex operation of ‘architectural surgery’, it is already destined to play a leading role in Milano Expo 2015. The first will be the construction of a large Congress Centre in the southernmost building. This structure – overlooking the site where City Life with its already renowned skyscrapers is going to be built, is first off the blocks and issues a renewed challenge.
Eventually, the entire complex will express all of its original potential as a great bustling bridge: 800 metres of urban pergola coinciding with the ‘green ray’ which will connect the city centre with the Expo area, and, more closely, the green oasis of City Life with the new 'Portello Nord' area already under construction.
But what form does this renewed challenge actually take? A graft of metal and glass bodies – three tapering foyers on different levels – with spectacular 180 degree views over City Life – will give a radical twist and conclude the old building head which has remained incomplete until now. A great square volume bulges outward and violates the existing roof, while an unexpected asteroid-auditorium floats beside it on a crown of preexisting columns.
A real earthquake in volumetric terms which required and generated the synthesis which resolves all: the invention of a silvery airy comet which surmounts and embraces the new building head together with part of the flanks and roof of the building. Transforming it into a rare new creature yet remaining coherent with the overall complex.
It will be an unmistakable landmark, conceived as a swarm of luminescent rays rippling from the denser nucleus of the bulkhead and forming a 200 metre long tail. A comet, in fact, destined to become a symbol and engage in dialogue with City Life. On equal terms. Because its horizontal extension competes with the height of the skyscrapers”.
By 2011 the MIC will become MIC plus, with seating capacity for 18,000 people in 73 rooms. Its architecture, cutting-edge design, huge exhibition space, the quantity and excellence of the services offered will make MIC plus one of the world’s finest international convention venues and a key hub for cultural and professional exchange.
MIC plus is being built according to self-sustainable energy criteria, thanks to a complex system of photovoltaic panels, shaped like a comet, that will not only produce sufficient energy for the centre itself, but will also have plenty to spare for the surrounding area. The prestige and charisma of the exterior will be matched by the functionality and uniqueness of the interior.
On details and materials of the Comet Bellini writes: “The Comet is the fruit of lengthy research by Mario Bellini Architect(s) starting with the figurative idea and realized with the innovative assembly of materials which can easily be obtained on the market. It is designed to comprise a total of 8000 metres of luminescent rays (up to 200 m long) which will ripple out from a denser nucleus to form a tail.
- Each ray is composed of 4 ribbons side by side, pre-formed sections of ultrathin microperforated aluminium, anodised silver (making the entire structure even lighter and semitransparent). - Each ray is supported by lightweight three-dimensional reticular steel structures along the centre of which run 8 thousand metres of channelled lighting (in microprism finish extruded transparent polycarbonate tubes) produced by low energy LED lights (only 1 Watt per metre). - Along each section, it is possible to insert a photovoltaic panel (composed of thin layers of amorphous silicon), light sensitive even in the absence of sunshine, as is often the case in Milan.
Each metre can generate 25 Watts.
In theory, if the entire Comet was covered with photovoltaic panels in this way, 800 thousand Watts could be generated.
But in order to light up the Comet, at zero cost, it will be sufficient to install 400 metres of photovoltaic panels.
All of these materials can be recycled”.





























