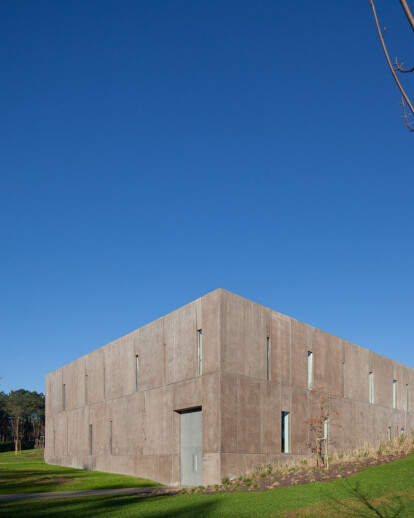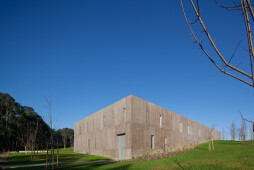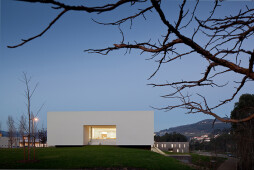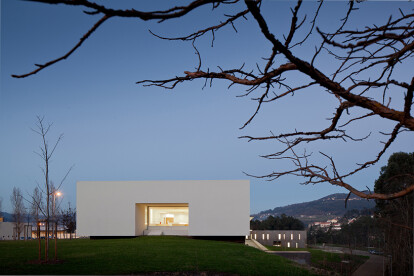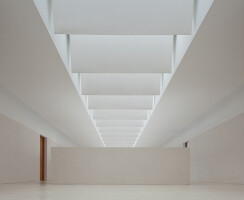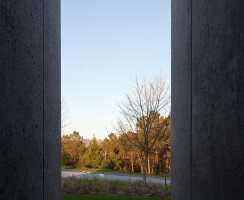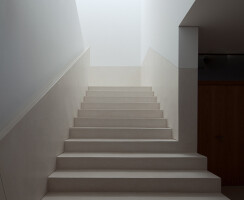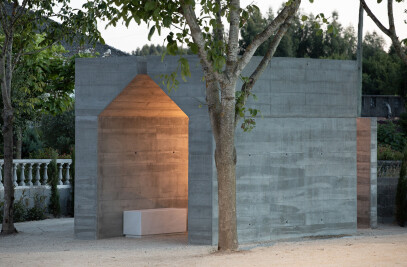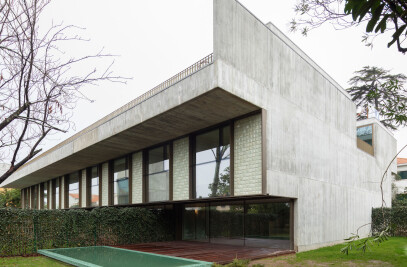A serene and integrated learning experience within the dynamic life of a sports campus.
Located on the outskirts of the ancient village of Melgaço, on the northern border between Portugal and Spain, the new Sports University Building offers a serene and integrated learning atmosphere within the dynamic nature of a sports campus. As a result of an open public competition launched in 2008 by the Melgaço Municipality and the Viana do Castelo Polytechnic Institute, the new building was conceived as a central hub for the High Performance Sports Campus, concentrating all administrative, educational and social activities.
Based on a simple and clearly articulated geometric composition, the design strategy was a direct response to the challenges created by an imposing topography, a limited budget and the desire to achieve a balanced integration with the surrounding landscape. The design followed a dialectic strategy by clearly distinguishing the social and administrative areas of the program, concentrated on the anchored concrete volume, from the main educational areas located on the lighter upper white volume. This dialectic strategy not only allowed an evident reduction of the scale of the building but was also decisive in defining its formal expression.
The interaction between the building and the surrounding landscape also followed this strategy by clearly intensifying a direct and transparent relation between the main social areas, with large glass areas in connection with the scenic countryside, as opposed to a more introspective nature that characterizes the main classroom areas, the office spaces and the library.
The design aimed to achieve a naturally balanced sustainable building, combining consistent passive design solutions, like the extensive use of natural lighting and ventilation, with the use of appropriate and long lasting materials. The new Melgaço Sports School offers a serene and integrated learning experience within the dynamic nature of a sports campus.
