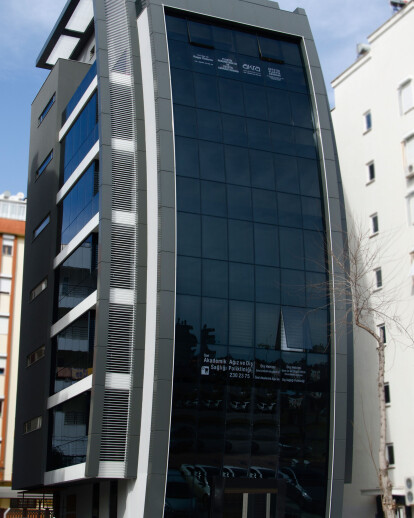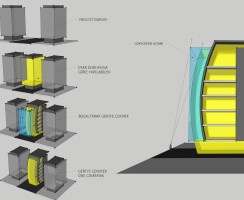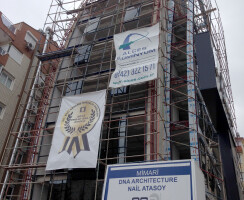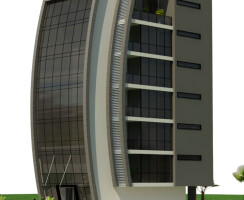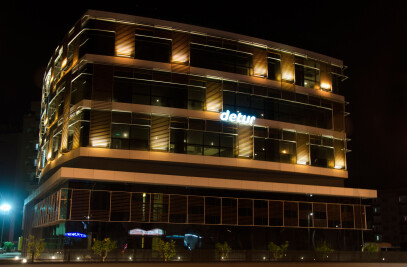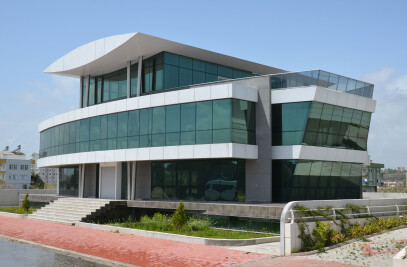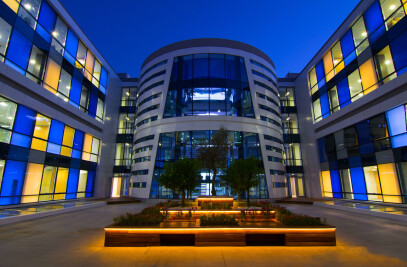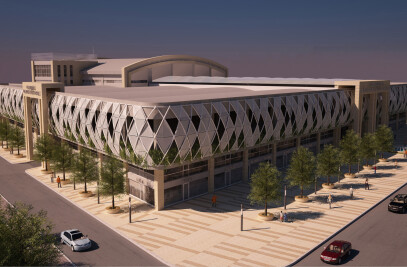Konyaaltı on Ataturk Boulevard designed on a small parcel of this building; Region in order to meet the needs of small-scale office planlanmıştır.h designed two small offices on the floor , if desired combined medium-sized flexible solution that can be turned into an office is designed . This small and compact office structure exists in the region with its identity for the emergence of alternative and unusual forms is proposed . "Forward to be able to retreat ," he can be defined with this proposal on the mass discharge by making the front line toward the rear of a curved form has been obtained .
By design reveals its identity with the authenticity of the identity of the city as well as to contribute to an alternative stance hedeflemiştir.çevresel use the form opening with the butter and the sky more respect for the human being is another goal is to be able to offer. This is in line with the objectives of the age of modern technological infrastructure to be used , especially in building alacaktır.ı smart glass technology in terms of efficiency LED lighting technology with all the improvement of energy efficiency is an integral part of the project.
