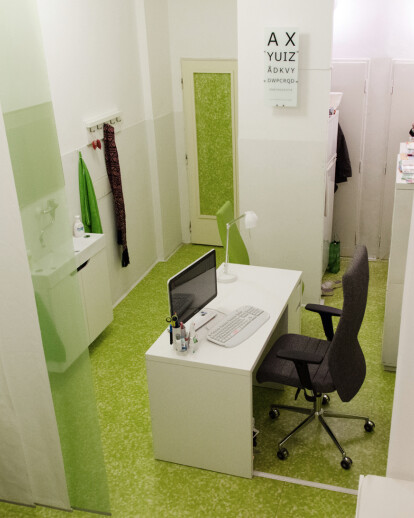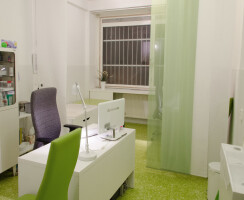This medical office was still in the original deplorable state from 60-ties. With size 6x3.15m shared between doctor, nurse and patients there was no space left for necessary medical documentation and personal belongings. That is the reason why one of the most important tasks was to rethink the space use. Creating space with flexible separation wall allowing privacy when needed, was the natural outcome of it. Our design was strongly influenced by the necessity to keep budget as low as possible. Welcomed help was preserving and restoration of the original furniture. Walls and ceiling were painted white because of scarcity of natural light due to northern orientation and trees behind the window. Furniture is white to reflect more light and to help light distribution within the interior. Flooring is fresh green color as a contrast to the white rest of the space. Fresh green tone of the flooring enriched with pixel pattern helps to maintain fresh and optimistic appearance which is usually lacking in Slovak medical facilities. Especially in winter when patients need to feel healthier after visiting a doctor. Whole office acts as a warm beacon in dark old hospital.
Products Behind Projects
Product Spotlight
News

Archello Awards 2024 – Early Bird submissions ending April 30th
The Archello Awards is an exhilarating and affordable global awards program celebrating the best arc... More

Introducing the Archello Podcast: the most visual architecture podcast in the world
Archello is thrilled to announce the launch of the Archello Podcast, a series of conversations featu... More

Tilburg University inaugurates the Marga Klompé building constructed from wood
The Marga Klompé building, designed by Powerhouse Company for Tilburg University in the Nethe... More

FAAB proposes “green up” solution for Łukasiewicz Research Network Headquarters in Warsaw
Warsaw-based FAAB has developed a “green-up” solution for the construction of Łukasiewic... More

Mole Architects and Invisible Studio complete sustainable, utilitarian building for Forest School Camps
Mole Architects and Invisible Studio have completed “The Big Roof”, a new low-carbon and... More

Key projects by NOA
NOA is a collective of architects and interior designers founded in 2011 by Stefan Rier and Lukas Ru... More

Taktik Design revamps sunken garden oasis in Montreal college
At the heart of Montreal’s Collège de Maisonneuve, Montreal-based Taktik Design has com... More

Carr’s “Coastal Compound” combines family beach house with the luxury of a boutique hotel
Melbourne-based architecture and interior design studio Carr has completed a coastal residence embed... More





















