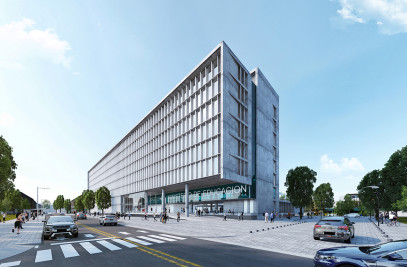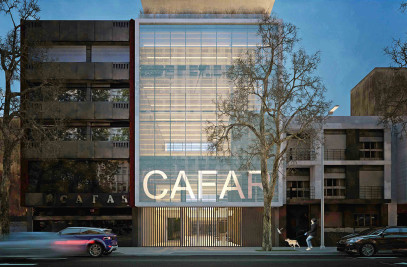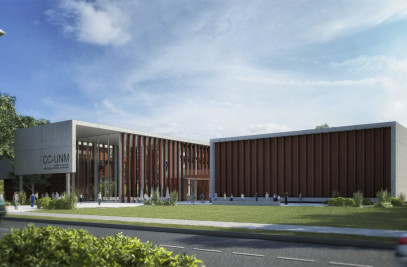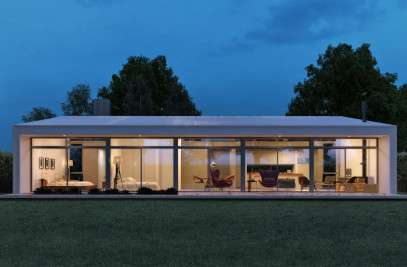Front proposed by the contest to generate a building that reflects the institutional identity of the Medical Circle and at the same time an architectural reference Pehuajó as a symbol of the requirements that modern city demands , challenge a game of full proposes and empty for the resolution of the program.
challenge and context Two patios, as a generator of the new headquarters of the Medical Circle projective structure, through which the program functions are interrelated.
A dry social playground where the interior-exterior relationship between two volumes arranged in parallel, shaft project and reminiscent of the traditional buildings of decades ago in the province of Buenos Aires, with a big tree that dominates the scene is expressed thereof. Meeting place and a space where future building occupants feel identified, inviting them to take ownership of it.
The volume placed in the front contains administrative matters related to the general public, the Care and Public Administration, which allows circulation and renovation of public with a dynamic flow.
In the second volume is the sum, where different activities such as events, celebrations, conferences, activities of long duration, which may require different types of fittings according to your need will be developed. That is why the sum is designed to act independently or linked to the outdoors.
These two volumes related social patio and a body of support services such as a transitional space between the two volumes. Finally the second totally green patio, in contrast to the first, a place of expansion of SUM and activities taking place in it without harming the operation of the other functions of the building.
In sum total appropriation of land is proposed solving the program on one floor taking advantage of the 60% of FOS, generating continuous space as a concept and a building that becomes its own landscape.
Corporate image and materiality An austere and imposing at the same time in the context image search. A target volume depth, marking access and a glazed plinth which suggests what happens inside the building. A counterpoint between the mass and glass, between the opaque and light, between private and public.
An easily recognizable volumes in the context in which is inserted, both for its materiality and its scale, according to become a corporate icon in the city. Constructively we chose a traditional structural system of reinforced concrete, hollow bricks 18cm. and white textured plaster finish for volumes, related to traditional health architecture.
To the base of the facade, a closure of U-glass and folding carpenters for playgrounds to allow integration if required.
Sustainability Sustainable building arises from the design approach, without the incorporation of technical elements encarecerían budget. The patios in addition to his, inclusive of spaces social characteristics also play the role of light and ventilate environments.
In one Olmo Dorado central patio serves as a parasol in summer, creating a shadow lying in the yard and protecting solar penetration into the building. This allows a cool patio in the summer, which joined the cross ventilation allow the group to operate without air conditioning in much of the summer. While in the winter as it is a deciduous species, allows the entry of solar radiation generating heat gain in the building and reducing energy expenditure for heating. In addition the proposed cementitious screed absorbs heat from sunlight to generate an environment of comfort.
The second courtyard is completely green, serving more than 20% of absorbent surface requested by the code and generate a pleasant environment for both the eye and to use. All vegetation in the whole proposal is not aggressive and is adapted to the climatic conditions of the area.
The absorbent soil surface added to the tree and social stonemason patio, can receive up to 50% of the rainwater that falls on the ground, minimizing rainwater thrown to the curb.

































