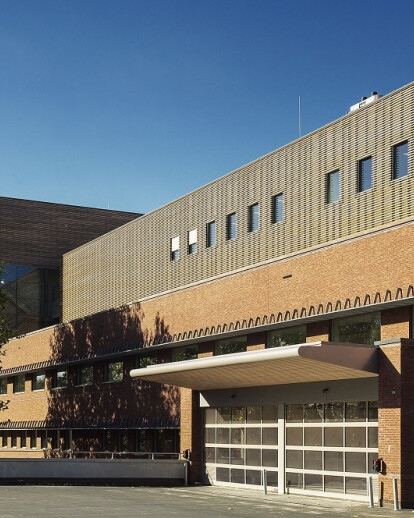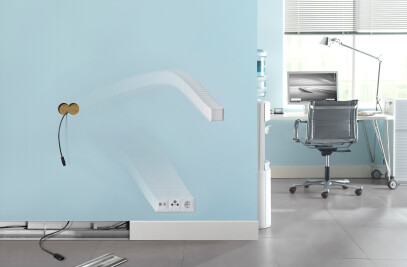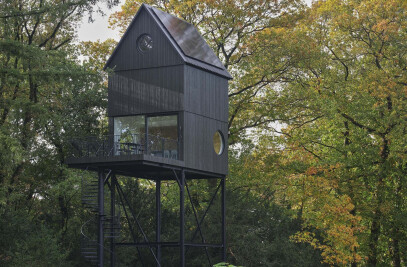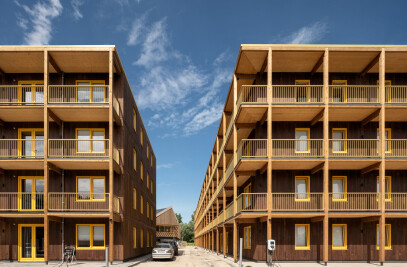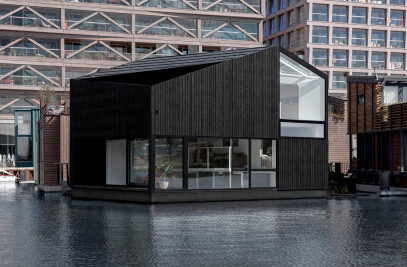In Amersfoort a beautiful modern hospital has recently been build. Through the use of 5000 m² timber cladding the Meander Medical Centre now has a professional and friendly appearance. Carpenters from Foreco Timber Constructions have mounted a framework on the outer wall to apply the timber cladding of Western Red Cedar. The external cladding received a fire retardant treatment of SafeWood® Select. Unique about this treatment is that it is a maintenance free fire retardant. Since some cladding has a hight of 42 meters this was one of the requirements of timber.
The new Meander Medical Centre in Amersfoort is a completely new type of hospital. In this impressive health care institution the patient remains central and the connection with the surrounding nature is strongly felt throughout the building. This creates a healing environment where – partly thanks to the inclusion of only private rooms – patients can gain more rest for a fast recovery. Despite its size of more than 100,000 m², it’s a hospital where people can easily find their way around. At the end of 2013, the first patients were welcomed into this spacious, light-filled hospital.
WINNER WAN AWARD Meander has won the WAN Award Health Care 2014 because of the focus on patient and visitor. The jury found Meander a well deserved winner. Some jury comments: 'it’s a proper city, which is really hard to pull off well'. And: 'it hits some big innovation buttons in terms of workflow of people. Essentially this is a clinical facility but it has definitely got a sense of humanity at the core'. More info can be found at www.atelierpro.nl
Main structure The composition of buildings has a clear structure similar to a village with a main avenue and public squares from which all ‘houses’ of the hospital can be accessed. Starting from the entrance, the avenue forms the central axis of the floor plan. All public areas in the building are visible and accessible from this spine. Bordering the avenue are three prominent glass-covered ‘squares’: De Brink and De Foyer to the right and De Oranjerie to the left. Public facilities such as the restaurant, pharmacy, auditorium, and waiting rooms function as additional landmarks for orientation.
People The aim was to provide a humane environment for people, who are already under immense stress, to comfortably stay. Furthermore, it involves more than the patients. Visitors and, importantly, hospital staff should feel at ease and be able to navigate their way. Generous open spaces were planned between buildings to allow the landscape to penetrate into the building; as a result daylight can enter deep into the complex and the surrounding nature is always visible. Daylight, nature and good wayfinding are essential elements that help determine the wellbeing of people. A warm natural material, timber is widely used in the public spaces and patient rooms while glass is used throughout for daylight and views.
Private rooms The wards in this new hospital were designed in an innovative way to provide maximum privacy and comfort for patients. Every patient has his or her own private room equipped with a bathroom and large sliding door that can be moved so that the level of privacy can be personally adjusted. The rooms face onto a wide, wedge-shaped lounge created for patients, visitors and staff. Computer desks are also provided along with a pantry for making coffee and tea. The lounge ends with a panoramic window that affords daylight and views into the surroundings. This arrangement avoids the use of old-fashioned long corridors and, furthermore, allows people to navigate their way around the ward more intuitively. By providing social amenities, patients are encouraged to get quickly back on their feet again.
Clinics The clinics are situated to the right of the avenue in a series of individual buildings organised like outspread fingers in the landscape. Here the focus lies on flexibility. As in an empty office building shell, the clinics can be flexibly arranged according to the required needs. Future extensions are possible via the addition of extra wings into the fingered structure. To accommodate the large numbers of patients and visitors that frequent this part of the building, large atriums – named Brink and Foyer - were created between these fingers. Waiting happens as much as possible in these voluminous, light-filled squares where the dining facilities are also located: here, the wait doesn’t feel so eternal.
Logistics The key to creating a good atmosphere in a healthcare environment lies in good logistics. Throughout the complex, the ‘hospital machine’ is hidden as much as possible from the sight of patients and visitors. This was made possible by elevating the building on a mound inside which the logistics services are concentrated. Here, the logistics corridor connects all the goods lifts from the wards as well as the clinics with the logistics hub. In this way, hospital supplies can be replenished 24 hours a day without the patient or visitor ever noticing. As the logistics hubs are always hidden behind, the goods are never moved through the departments. In addition, patients are brought to surgery along a separate route from visitors.
Read story in Nederlands
The Meander Hospital in Amersfoort has entrusted the firm Dantee, in collaboration with B&C Projects, to provide over 1800 pleated blinds. The pleated blinds are placed in different departments, from offices to clinics and doctors’ rooms. In addition, some honeycomb blinds and some vertical blinds have also been installed.
For the majority of the windows, the Meander has chosen for the side guided BB20 model with a free package and provided with operation grips. For the lower windows a side guided BB15 model has been chosen, in which the fabric moves from the bottom up. This model is also operated by operation grips. The cordless operation grip was chosen from a Child Safety perspective. Furthermore, all pleated blinds are provided with side guides.
Project Credits
Products used in this project
More Projects by Foreco
| Element | Brand | Product name |
|---|---|---|
| Manufacturers | Foreco | |
| Manufacturers | BoWall | |
| Manufacturers | B&C Projects | |
| Doorhandles | Artitec Wallebroek bv |
Project Spotlight
Product Spotlight
News

Introducing Partner Geopietra
Geopietra® is an international brand and an Italian company founded in 1996, specialized in the... More

Shigeru Ban’s Paper Log House at Philip Johnson’s Glass House
In New Canaan, Connecticut, Shigeru Ban: The Paper Log House has opened as part of the 75th annivers... More

10 commercial buildings that benefit from planted facades
The integration of nature into architecture marks a proactive urban response to the climate emergenc... More

Hudson Valley Residence by HGX Design draws inspiration from local agricultural vernacular
New York City-based creative studio HGX Design has completed the Hudson Valley Residence, a modern,... More

Key projects by Perkins&Will
Perkins&Will, a global interdisciplinary design practice, places architecture at its core. With... More

Archello Awards 2024 – Early Bird submissions ending April 30th
The Archello Awards is an exhilarating and affordable global awards program celebrating the best arc... More

Albion Stone creates stone bricks from “unloved” stone
A stone brick is a sustainable building material made using stone blocks and slabs that do not meet... More

25 best engineered wood flooring manufacturers
Engineered wood flooring is a versatile building product that offers several advantages over traditi... More
