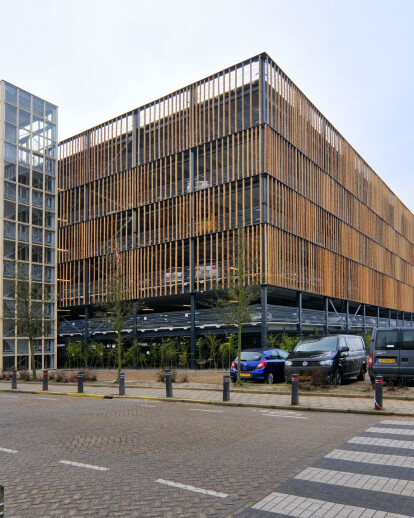New car park MCS Amsterdam wrapped up in Bamboo dJGA architects design vivid facade with natural elements
Visitors and employees of the Medical Centre Slotervaart (MCS) who arrive by car can now park their vehicle in a car park wrapped up in bamboo. The brand new building, located in Amsterdam seems to float thanks to the special facade of bamboo poles for the upper levels and live bamboo shrubs on street level. The Rotterdam architects office De Jong Gortemaker Algra (dJGA) is responsible for the design.
dJGA made the choice for a bamboo facade in the light of sustainability. Natural bamboo sprouts are extremely strong; because the bamboo has been pretreated against fire and rot, paint is not necessary. During the years of weathering the wood will age in a natural way.
Live bamboo To take away the perception of an imposing, tall building the ground level of the car park is surrounded in live bamboo plants. The leaves hang within reach of passers-by. The overhead facade is made out of bamboo poles. When you are moving along the facade a dynamic effect occurs, as a result of the waving pattern of the poles. Depending on the viewing angle the facade seems open or closed.
Accoya window frames The car park’s main staircase is conceived as a vertical glass volume, deliberately in contrast to the horizontal volume of the car park itself. In this way visitors will see straight away where to find the main stairs. The window frames of the main staircase are made of untreated Accoya wood, a sustainable modified softwood species with similar properties as hardwood. Like the bamboo poles the window frames will age naturally over time.
Future expansions The design of the MCS car park does not stand alone. The building is an integral part of the urban master plan for the whole area. The master plan, also designed by dJGA, seeks to create synergy between future extensions of the hospitals. The next expansion is a broad promenade connecting the car park with the main entrance of the AvL hospital. Facts and figures The new MCS car park has a gross floor area of 32,000 m2 and has a capacity of 1196 cars. The building is completely aboveground and will be further extended in the next few years. dJGA was commissioned by contractor Ballast Nedam, who built it as a Design & Construct contract for MCS.






























