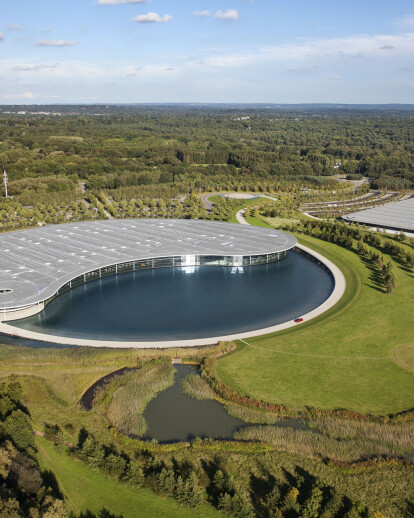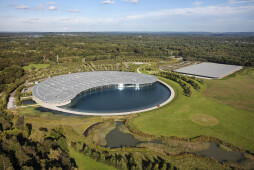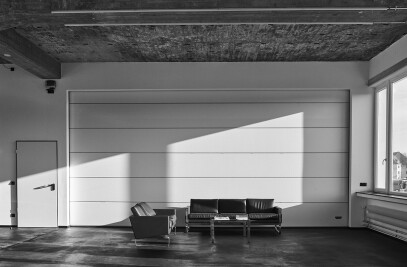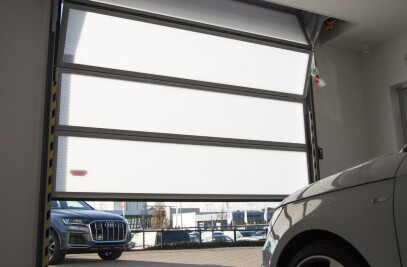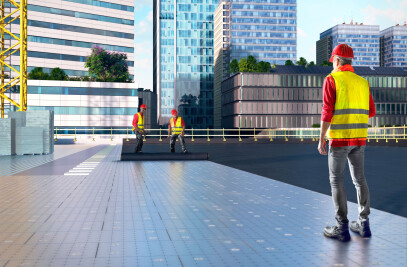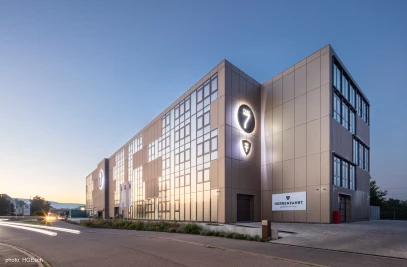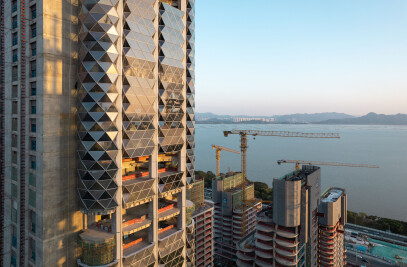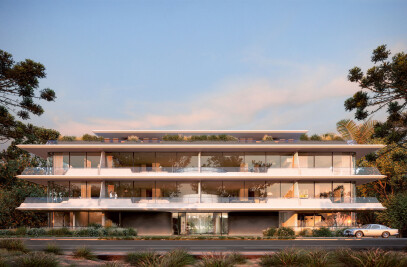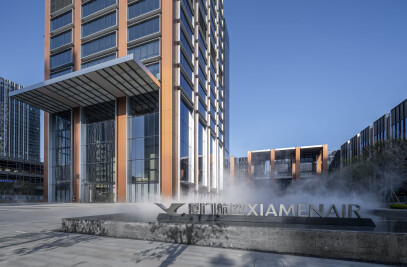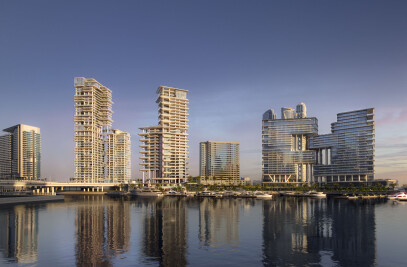The McLaren Group is a collection of high-tech companies involved in the design and development of Formula One cars, high-performance road cars, electronic systems and composite materials. Since McLaren began competing in Formula One in 1966, it has established a global reputation as one of the most successful teams in the history of the sport.The McLaren Technology Centre provides a headquarters for the majority of the groups staff. It includes design studios, laboratories and testing and production facilities for Formula One and road cars, including the Mercedes-Benz SLR McLaren.
Viewed on plan, the building is roughly semi-circular, the circle being completed by a formal lake, which forms an integral part of the buildings cooling system. The principal lakeside facade is a continuous curved glass wall, developed in part using McLarens own technology, and shaded by a cantilevered roof. Internally, the building is organised around double-height linear streets, which form circulation routes and articulate fingers of flexible accommodation. These house production and storage areas on the lower levels, with top-lit design studios, offices and meeting rooms above. Directly behind the facade a circulation boulevard leads to areas for hospitality and to the staff restaurant, both of which look out across the landscape.
A Visitor Centre is located in a separate building at the entrance to the complex. It houses educational facilities, a temporary exhibition space and presentation theatre and is linked to the main centre by a subterranean building. This two-storey structure is buried underground - like the rest of the Technology Centre it is designed to make a minimal intervention in the landscape - and is visible only by its circular rooflight.
