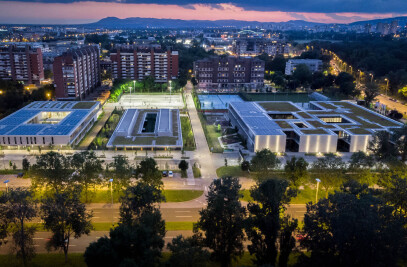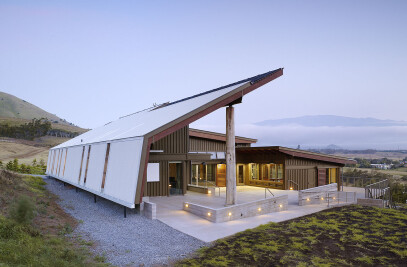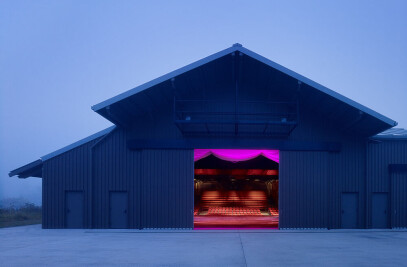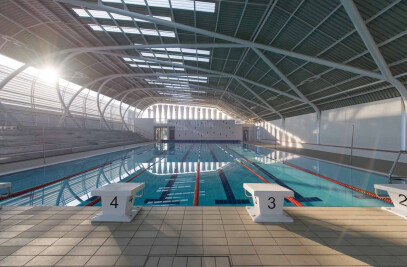This historic 1902 school building (formerly the Waltham High School) was saved from demolition and painstakingly restored. Plaster-cast neoclassical friezes, hand-painted murals, and wood wainscot and trim were salvaged and reused. The new, award-winning 80,000 square foot facility artfully expands on the aesthetic of the original building. It includes a 620-seat auditorium, gymnasium, and cafeteria connected by a sky-lit atrium. The compact scheme is oriented toward a new “Town Green” that returns this treasured landmark to its original prominence.
The existing auditorium, the most significant interior space, was preserved and restored for reuse as a library. The spacial volume and day-lit character of the other interior spaces were preserved and new materials are composed in contrast to the old materials to highlight their character. Maintaining the high level of day light from the old building to the new addition was an important value in the final design. Reusing and highlighting detailing and artifacts of the old complex will be a further expression of the value of history on this project.

































