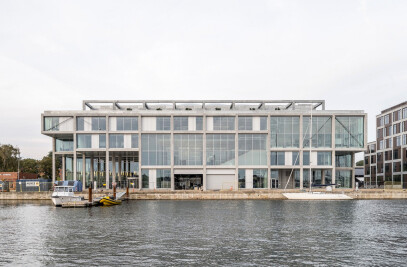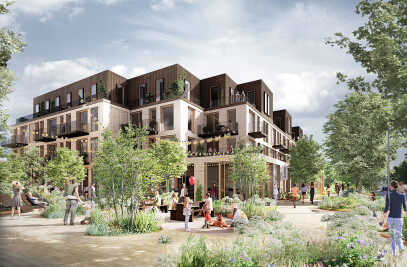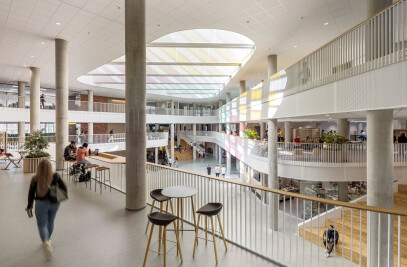The masterplan for the transformation of the DSB-areas and the former bus terminals area in Aarhus is based on the exceptional potential of the site for a vibrant and sustainable urban development in close proximity to the central station.
The aim is a diverse urban quarter that meets the need for a strong new pedestrian and bicycle connection to the newly transformed waterfront of Aarhus, a new bus terminal located above the railyard on the level of the station hall, a major expansion of the shopping mall Bruun's Gallery and the integration of a large number of bicycle and car parking spaces; and the development itself also contributes to creating new connections and relations within the urban fabric.
By re-using existing buildings as indoor urban spaces, and partially redirecting the course of the NyBanegårdsgadestreet to prioritize the direction towards the harbourfront, a place is created where both passer-bys and daily users are accommodated. A new stop on the light rail in the central urban space brings even more activity to the area. The urban spaces are designed as a mixture of squares and parks, with a focus on local handling of rainwater and the provision of green habitats.
The proposed building volumes and footprints allow great freedom of interpretation and diversity, while combining the best features of, respectively, the surrounding dense city block structure and the larger free-standing volumes of the adjacent port area.

































