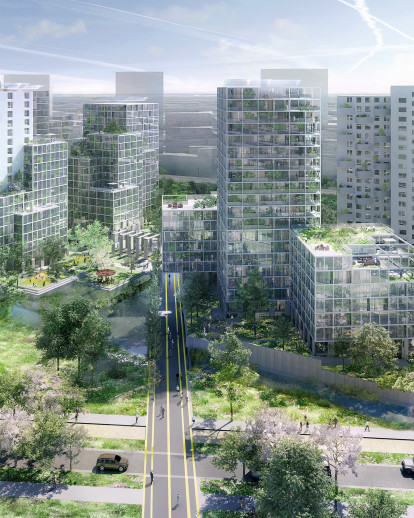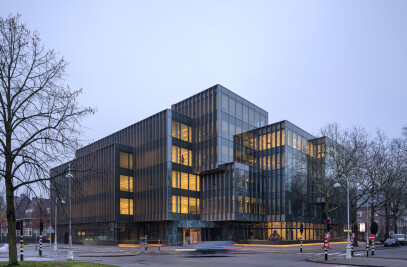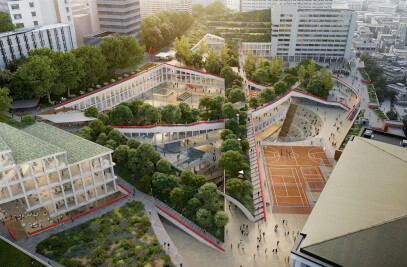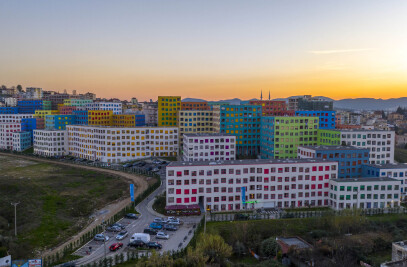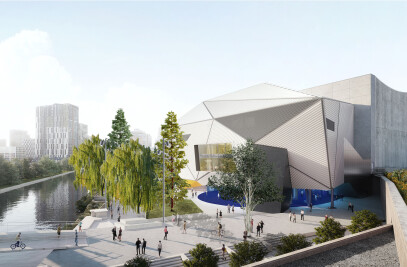The former Bijlmerbajes in Amsterdam, a prison complex in the South-East of the city built in the 1970s, will be redeveloped by a team lead by AM Real Estate, in which OMA is responsible for the masterplan of the 7.5 ha site, as well as the design of a significant portion of the 135,000 m2 building development. Other collaborators include FABRICations architects and LOLA Landscape.
The towers of the Bijlmerbajes have been a landmark in the periphery of Amsterdam for decades. With the city’s urban expansion to the north, south, east and west, the prison complex has gradually become a geographic center of Amsterdam’s new urban development, and can develop into a vibrant civic and cultural space.
The original prison masterplan was comprised of six linked towers and an administrative building, with a series of courtyards and separate gardens. In OMA’s masterplan, the island character of the prison enclosed by walls is conceptually preserved, yet linked at several positions through new pedestrian and cycle bridges. The Bajes Kwartier will become a largely car-free environment, with gardens and areas for recreation and fitness.
The land and its buildings belong to the Dutch government’s Rijksvastgoedbedrijf and will be sold to AM Real Estate. Reuse of building materials is a key part of the redevelopment plans: prefab elements from the existing walls are to be reused as cladding for new residential buildings, prison bars will be used as balustrades, and the cell doors are to become edge panels for the new pedestrian bridges.
The project is led by partners David Gianotten and Reinier de Graaf, and project architect Mariano Sagasta, and is scheduled to begin in early 2018.
