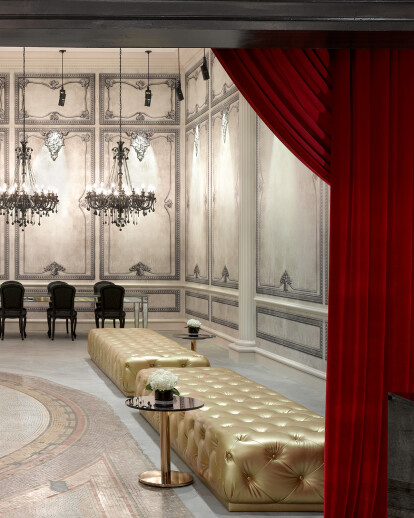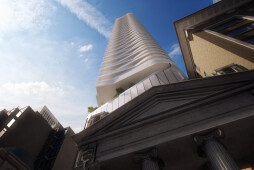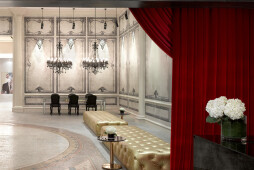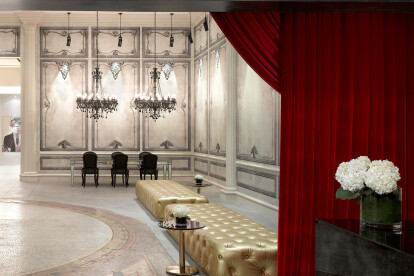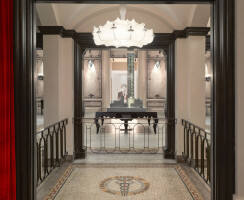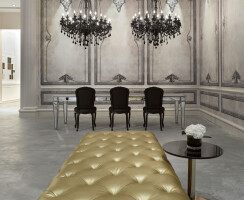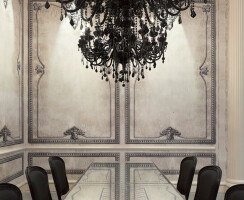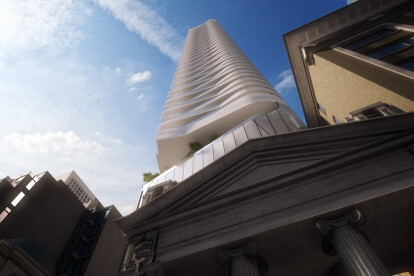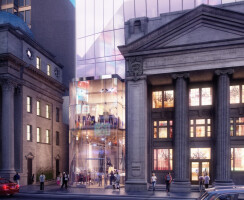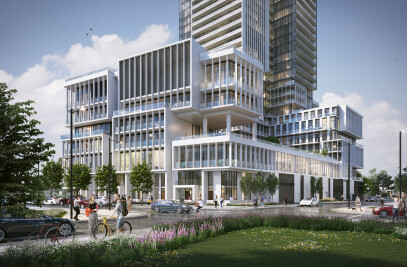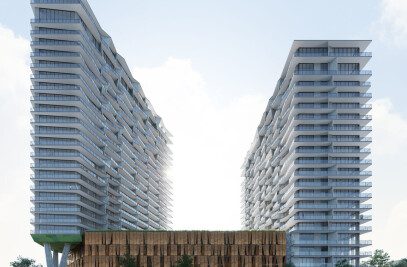The design of the 60 storey Massey Tower condominium makes inventive use of its small, constrained site containing the historic Canadian Bank of Commerce building. Vacant since the 1980s, the heritage bank restoration will refresh the façade and preserve the interior’s plaster mouldings and circular mosaic floor. The available site for the project was decreased by the donation of land to legendary concert venue (and namesake of the development) Massey Hall, located at the northeastern edge. Ideal for a residential development, the project is located steps from the Queen subway station, across the street from the Eaton Centre shopping mall, and close to the Financial District and Ryerson University.
The fritted glass and sculpted ribbon balconies of the new development’s point tower will serve as a backdrop to the architecturally significant 1905 bank building. Deviating from a typical box-like design, the tower’s upper floors are angled to accommodate the helicopter flight path of nearby St. Michael’s Hospital. Because of the site constraints, parking is accommodated aboveground behind a frit-glass screen. The parking levels save space by using a vehicle elevator instead of ramps. An airy glass retail pavilion animates the street, and gives open space to the public realm through its narrow footprint and setback from the sidewalk. The project received four 2013 BILD awards including Project of the Year – High-Rise and Best High-Rise Building Design.
