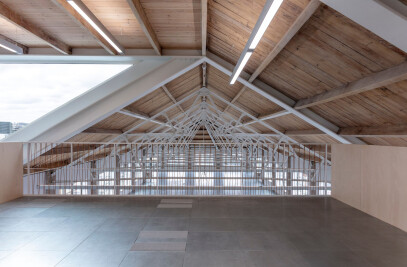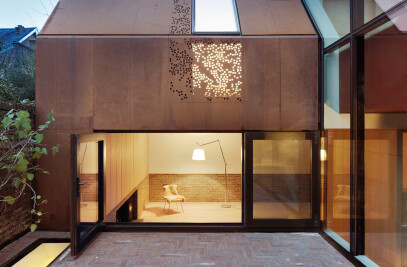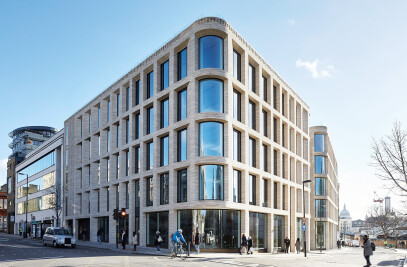This award-winning conversion of a dilapidated Napoleonic sea defence tower into a contemporary home is highly respectful of both heritage and setting.
A Scheduled Monument in an Area of Outstanding Beauty, it took a committed multi-disciplinary team to ensure that the design vision remained intact throughout two years of complex planning negotiations.
The existing fabric, geometry and form were key design drivers. A new lightweight curving roof extension of steel and plywood, prefabricated off-site using computer generated cutting patterns, is lightly tethered to the existing structure and set back to minimize visual impact. A deep curved skirt of frameless glass floats between old and new and provides stunning 360 degree views of the coastal landscape from within.
Internally, the building is vaulted, at the roof and floor, with a central toroidal column supporting the structure. The conversion was conceived as a progression from dramatically shadowed spaces on the lower floors of the vaulted interior, via a central stairwell, up to the uninterrupted views and lightness of the rooftop.
Echoing the existing circular masonry column, a white drum wall separates the ground floor accommodation from a double height gallery above. The ground floor is windowless, so light is borrowed from upper windows via drilled shafts within the width of the masonry walls, creating pools of light which illuminate the three bedrooms.
Martello Tower Y was awarded an RIBA Award in 2010 and the AJ 40 Under 40 award. It was also nominated for refurbishment Architect of the Year, the RIBA Manser Medal and The Stephen Lawrence Prize in 2010.

































