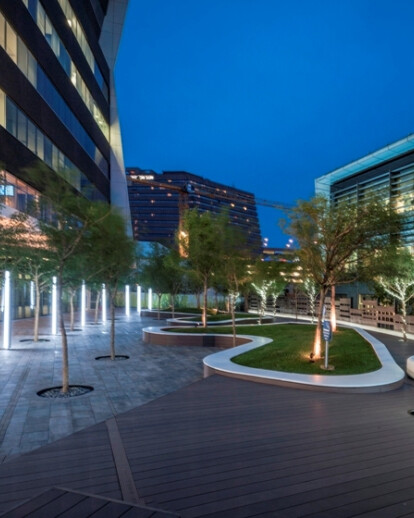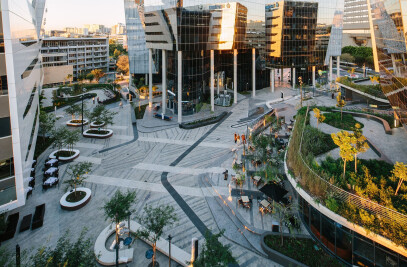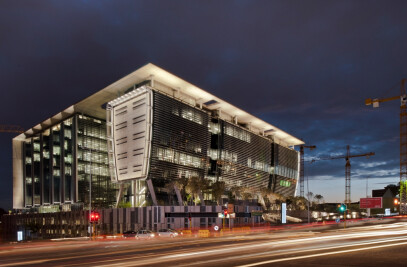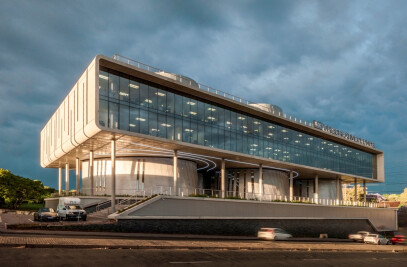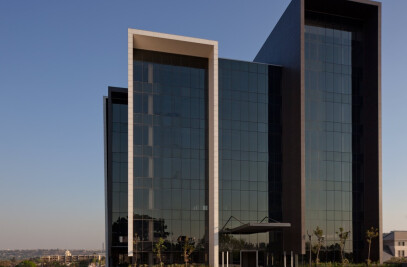Client’s brief and concept
The design of this building formed the last important piece of an urban puzzle. The volumes of the building needed to terminate views on the piazza design. It needed to allow a transparent view through the building’s punched views with gardens but also defining the edge without killing the piazza’s relationship with the sky or the views.
Defining elements
There are three innovative elements which clearly define the structure knuckle of this building. They are essentially the west structure, the east structure and the junction.
This caused much hilarity amongst the engineers who were resolving the structure and their endeavour gave rise to the naming of the west element being referred to as the Appaloosa North American horse type; the east structure as the Kaimanawa (New Zealand) horse type; and the junction is a saddle beam and yoke beam in between.
This leaping horse is essentially a bridge structure that spans 25m with 3 levels of offices on top. This sculptural bridge also forms part of the opening to the views of Bryanston and the piazza links to the building.
Green aspects
This building is being designed as a 4 Star Green Star building. This will be confirmed upon completion but will include elements like double glazing and and performance glass, careful monitoring of R- and U-values of materials; recycling of water, green parking bays and passive heating and cooling systems. The green consultant is Dashiell Colville from Solid Green consulting. www.solidgreen.co.za
Physical data
Parking levels: 6 Rentable floors: Ground plus 7 Area under construction: 44 000m2 Rentable area: 18 750m2 Lifts are stock standard Melco/ Mitsubishi. Nothing special, no optimisation programming. The curtain wall composition is fairly interesting but covered in the glazing section, later on.
Professional team
C3 are Mechanical Engineers IFESA are Fire consultants L&S are Structural Engineers Taemane are Electrical, Access and Security Engineers A. Riley is the Façade Engineer.
Unitised panel elements
The glazing/panel types are as follows:
Type 1: outer pane: 6,38mm laminated Ener-G-Smart Neutral safety glass; 12mm gap; inner pane: 6mm clear toughened safety glass. U value: 2 W/m2.K
Type 2: Single glazed spandrel: 6.38mm laminated Ener-G-Smart Neutral safety glass; air gap: 50mm from glass to back pan. Powder coated back pan with 40mm thermal insulation to specification. This was to retain a glass aesthetic without compromising insulating qualities. U-value: 0.5 W/m2.K
Type 3: 4mm composite aluminium coil faced panel, colour to be specified. 40mm thermal insulation to specification.
Type 4: 6mm Eclipse Advantage grey toughened safety glass. U-value: 3.4 W/m2.K
Type 5: 6mm Eclipse advantage grey toughened safety glass; powder coated galvanized back panel colour QQL 258 charcoal; 40mm thermal insulation; powder coated internal aluminium panel, colour QQX 202 Matt new Silver. U-value: 3.9W/m2.K
Roof area
300m2 of an open area on the roof has been provided for an as yet unspecified gym activity. Goosebumz, like a astro turf, a tartan finish applied straight on the waterproofing
