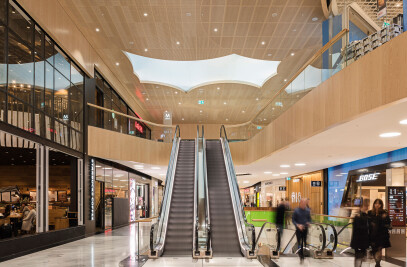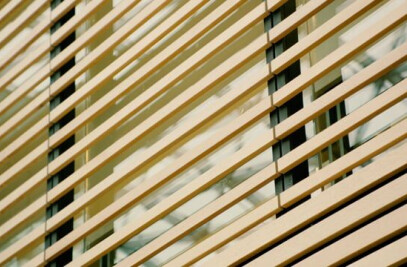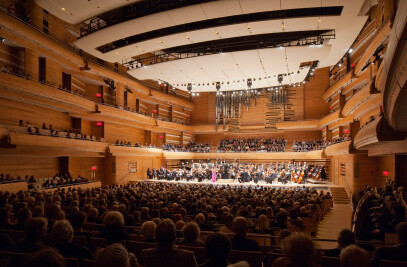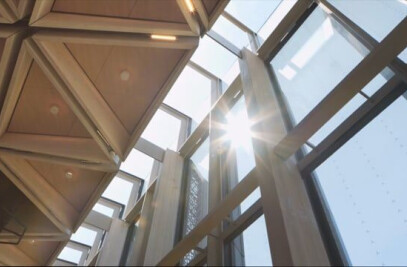Performing arts have a long tradition in Russia, particularly in the city of St. Petersburg.
Designed to complement the existing Mariinsky Theater (Kirov) built in 1860 across the Kryukov Canal, theMariinsky II Theatre presents a contemporary version of the St. Petersburg cityscape, breathing new life into thedistrict through culture and beauty.
Two double-height lobbies are set in limestone and Venetian plaster walls. Oro Brasil granite and Emperador marble under foot combine with crystal lighting above to add sparkle to public spaces. Illuminated onyx walls present the gentle curves of the freestanding auditorium with an amber glow, one that is warm and inviting.
Staircases thread the lobby, including a dramatic 33-meter (108-foot) glass flight that contrasts the dogleg and helical forms of other stairs and ramps, which together animate the space with mobility and ease of access. A side lobby doubles as an amphitheatre for intimate performances with colours that echo Mariinsky I on view outside.
The functional aspects of theatre – those of comfort, sightlines, and acoustics – are paramount. The auditorium is a contemporary hall whose horseshoe shape and three balconies are based on the principles of 18th-century opera houses. The room is clad in a calming colour palette of pale blue seating and Bavaria beech wood with balcony fronts sculptured by acoustical demands. These solid wood fronts are studded with crystal lights that give sparkle to the hall, as small candelabras once did in the historic theatre. The banded convex curves of the rear walls refract a full range of sound frequencies; their darker tones contrast the lighter balcony fronts to create a more intimate scale to the room. The auditorium’s configuration gives the audience a sense of itself and a more intimate exchange between the performer and audience.
We believed the building, like the long list of modern dance and musical giants who built the Mariinsky’s reputation (notably, Balanchine, Tchaikovsky, Prokofiev, and Shostakovich), should be modern and forward-looking while remaining respectful of St. Petersburg’s historical significance.
Material Used :
1. Skylight: Custom Glass and Steel assembly – Gartner GmbH or Frener and Reifer
2. Exterior stone cladding: Jura Beige Limestone – Honed Finish by SonatNatursteine
3. Entrance Canopy: Custom Glass and Steel assembly – Gartner GmbH or Frener and Reifer
4. Roof Level Canopy Custom Glass and Steel assembly – Gartner GmbH or Frener and Reifer
5. Interior Stone Cladding: Jura Beige Limestone – Honed Finish by Sonat Natursteine
6. Stone floors: 20mm thick “GialloVeneziano” – Honed Onyx Wall
7. Display cabinets – custom design by Glasbau Hahn, Frankfurt, Germany
8. Interior Stone Cladding: Jura Beige Limestone – Honed Finish by SonatNatursteine
9. Suspended Ceiling Panels: Acoustically reflective, fire rated ceiling panels by Gustafs. Quarter cut Beech veneer.
10. Parquet Floors: Sumo Sahara by Timberwise Oy
In Auditorium:
1. Parquet Floors: Superbase by Timberwise Oy. Quarter Cut White Oak with Oil Finish. 7mm wear layer.
2. Perimeter wall panels: Cast plaster curved and profiled per acoustic requirements. Paint Finish
3. Balcony Fronts: Solid Quarter Cut Beech with oil finish. Stainless steel railings and purse catchers. Custom LED25 light fixtures integrated into balcony front overlaps
4. Ceilings: 40‐60mm plaster curved and profiled per acoustic requirements
5. Custom Light fixture by Desart at VIP Box
6. Doors: Beech Veneer wood doors by HUGA GmbH.
7. Stage Curtain: Custom design produced by Marusho Co Ltd, Kyoto, Japan
8. Seats: Custom Chair by Poltrona Frau. Wool/Mohair seat fabric by Danish Art Weaving
9. Proscenium Arch and VIP Box enclosure: Quarter Cut Beech veneer wood panels.
10. Acoustic Panels at rear of VIP Box: Perforated Leather by Decoustics


































