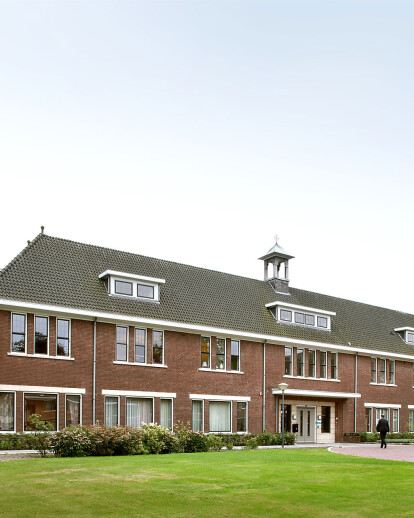The existing building was built in 1938 by W. Oomen, one of the founders of our firm Oomen Architecten. The property was originally intended as a "building for housing the sick and needy sisters". The style is typical 30s with large roof surfaces, wide overhanging gutters, bay windows with stained glass and distinctive red-brown brick façades. The building is in good structural condition but outdated building physics. The location is special and is part of a complex of buildings with a care and/or religious function. The building has a square shape and is organized around a patio. It accommodates a small chapel and this adds to the historic value. Because the building no longer meets the requirements of time, it was decided to renovate it and give it a new purpose.
The new functions of Marianahof can be divided into three categories: the central office of Avoord Care and Housing, the central warehouse and the hospice for nine clients. To support the logistics these facilities have all private access. The office has a public function and is representative, open and accessible. The current façade is suitable. The warehouse opens at the place where the existing facility entrance was located. The warehouse is equipped with an elevator so the basement is directly accesible. The entrance is also hidden from view by the chapel. The hospice is situated at the garden side and a beautiful entranceway leads to the serenity of the historic garden. All rooms are facing the garden and have access to the terraces. To ensure the privacy of the residents the patio is refurbished and equipped with tranquil spots. Core values of design are simplicity, peace and security.
The access of the central office is at the front of the building. The entrance has been expanded and is now transparent. Floors above the entrance are removed in order to create an open structure. The rafters are now in sight and have strengthened the character of the building. On the ground floor rooms are furnished as seminar rooms. The old rectory is retained and has become a place for receiving customers. The offices are on the first floor. Starting point is to create an open structure to promote interaction between employees. The warehouse is behind the chapel and doesn’t cross the other facilities. The basement is used for storage. The beautiful building has been refurbished with a contemporary sophisticated twist.
The project comprises: Central office Avoord Care & Housing, about 60 workingspaces 2 classrooms Central warehouse Meeting room- / seminar room (chapel) 9 hospice rooms 1 guest room






























