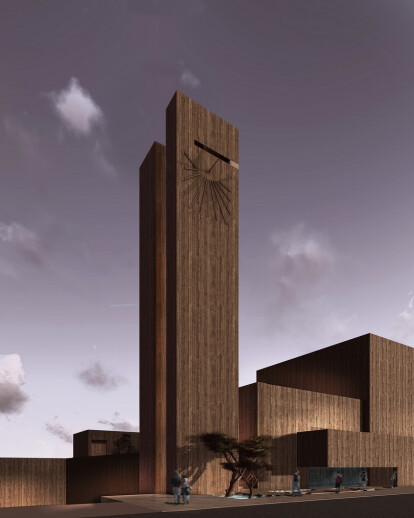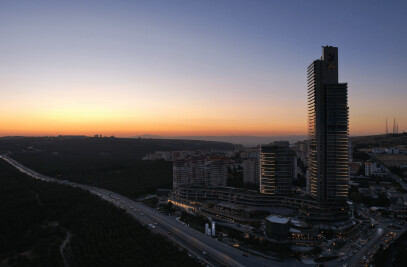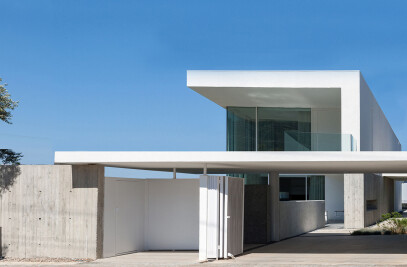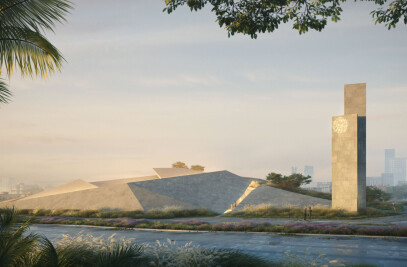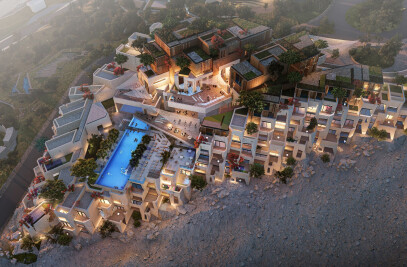Mardin is an ancient city in the south-eastern part of Turkey. It has a dense and intricate urban texture woven with stone walls, narrow streets and inner courtyards. In this poetic space, people from different ethnic origins and religions have been living together for centuries.
The brief of the project for Mardin Artuklu University was to design a religious complex, which brings the worship spaces of three religions in Mardin ( İslam, Christianity and Yazidi ) together. This brief, just after the interest it attracts at first sight, arouse questions. Is it only a kind of gesture for being democratic and plural, to bring these religions which are highly differentiated from each other together in such a complex? Will it end up with a kitsch which is nothing but an empty symbol?
The power of architecture, when it touches one’s soul without belonging strictly to cultural symbolism or historical conventions, is regarded as the medium to go beyond these questions. In the religious complex designed, the space tries to sustain the sole essence of spiritual spaces in a timeless manner. It lets different religions be themselves in different spaces while making them a part of a common experience outside daily routine. The different worship spaces is not regarded as singular objects which can be compared to each other, but a part of a bigger whole which can be regarded as a timeless space. Articulation of the masses and spaces with earth-coloured-concrete, water and courtyards connects the space to the poetic atmosphere of ancient Mardin.
