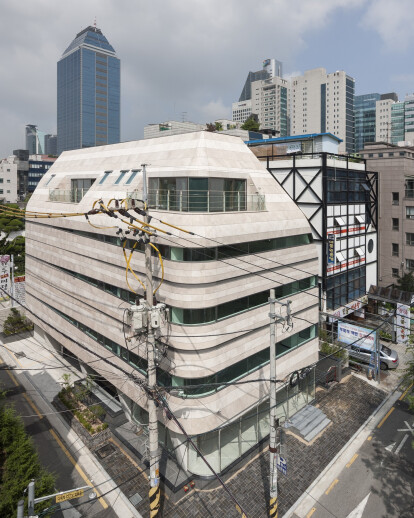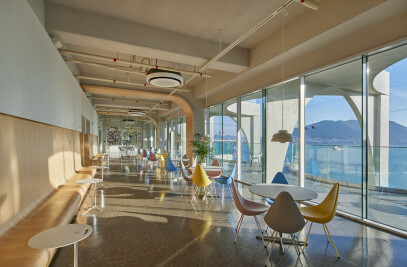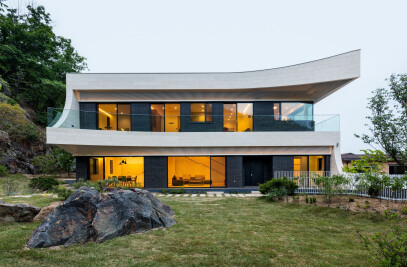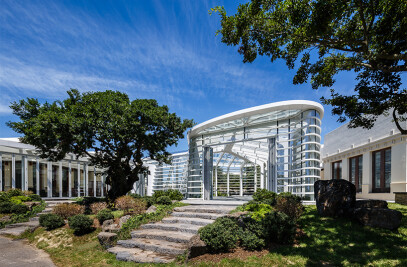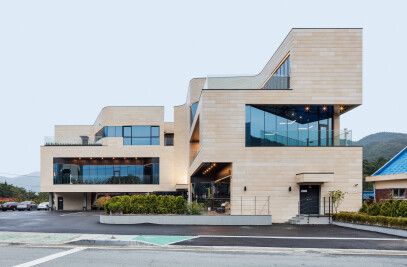Context of No-context A building construction on expensive land, especially in Gangnam, Seoul, results in the client’s demand for the commercial value of area before considering the architectural concepts. For this reason, despite a religious facility called Yeoksam-dong church being adjacent to the site, the streets are filled with offices and multiplex houses that lack consideration of context. They are just standing there functionally and meagerly under the law. Context is no more than an extravagance there, because the buildings never add meaning to the life within the city. ‘No Architectural Context’ is the context here itself.
Religious facilities and offices The red brickwork of Yeoksam-dong church overwhelms the everyday life as if it has the temporality of the soil. It sounds paradoxical that the office is a symbol of capitalism, such as capitalinvestments and commercial value. If the church is space for humans to meet God Almighty, the office here is Hommage to the capitalized city, the fully capitalized architecture which was built to achieve the lease income respecting the commercial value. Ironically, these two opposing building typologies stand facing each other either side of a 6m-wide road. Religion and Capitalism have different origins; however, under the context of the site, they stand face to face. What kind of architectural conversation would be meaningful here?
The biggest capability, the broadest parking lots Marble-ing Office maximizes all the potential use of this land. The whole volume consists of plans for maximum number of parking space, with a sunken garden towards the underground office and the biggest office on the ground. It was a prerequisite of this project to provide the biggest capability with reasonable price to create the biggest commercial value. The commercial value of the project was to be promoted by establishing the maximum building capability and planning a reasonable core structure as well as reasonable windows and doors. The windows facing south were designed to taper diagonally for the southward multiplex houses, and the windows facing east were long and wide to capture the beautiful scenery of the church. The parking lot on the first floor can accommodate7 cars, which is the legal parking requirement, as well as a number of extra cars according to the first floor and underground space program.
Reprocess of the marble surface The marble is a natural material made from limestone, while the brick is made from soil fired at a high temperature. Therefore, the marble is the material created by the accumulation of time and the change of nature. The transcendence of the church provides the fundamental theme of human and God or time and space. Marble-ing office is trying to represent these themes through the use of marble and transforming the material. The marble itself is temporal and transcendent, but it differs in meaning according to its surface processing system. The aim here was to show the temporal stages of the marble and its metamorphic process by treating the surface with a Steel Brush. Differing from the basic marble process, which is to polish it and to use it as an interior material, the marble was roughly brushed and transformed so as to not be contaminated in this project. For the double bending curvature, the 10cm thick gemstone was processed to achieve single curvature and then secondly manufactured at the site along it’s other axis for double bending curvature. To process the double curve, the 2cm or 3cm thick gemstone which is generally imported couldn’t be used, so each stone panel was processed by handiwork of grinding the 10cm thick gemstone.
The strata and Marble-ing The natural rock, which is the result of the infinite temporal strata, is arranged on the skin of the commercially maximized architectural volume as horizontal layers. The brown and beige marbles are patterned vertically in different sizes with an aluminum sheet dividing them into two parts. The maximized mass is processed to be one, and it covers the surface like the horizontal strata on a marble mountain on an urban scale. The north surface is cut due to the north setback regulation, unlike the one-layered surfaces in the east, south, and the west. It reflects the church and buildings around it through a phase of the city, symbolically presenting the surface inside of the gemstone. Time is transitory, but the strata breathe in the city. The transcendent space tells us about the identity and the context of the place, talking to the materials created by time.
Written by :Jeonghoon LEE
