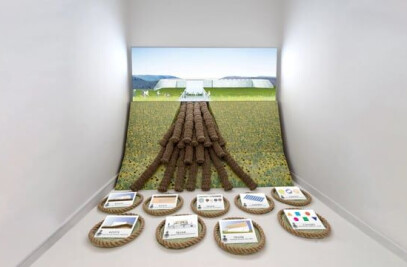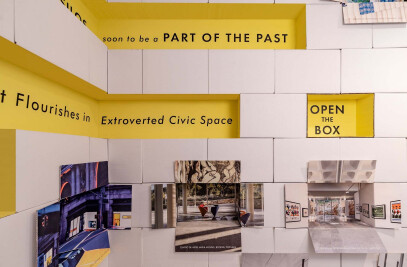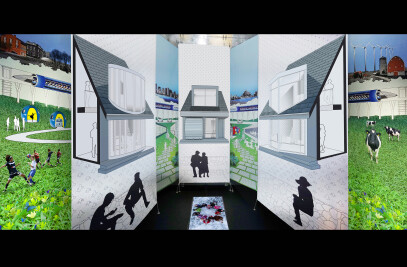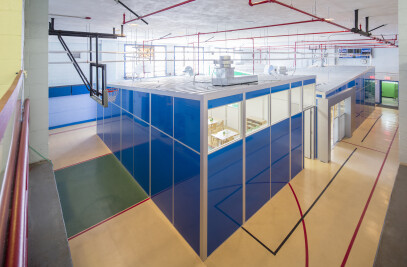Maps + Movies explored the interface of function and fantasy at Grand Central Terminal through its display of interwoven layers of information. The site for this installation was the area behind six glass storefronts on the 42nd Street facade of the Terminal. Juxtaposing utilitarian railroad transit maps with cinematic stills filmed at the Terminal, Maps + Movies spoke to Grand Central Terminal’s role as a cultural place in the lives of New York City pedestrians.
The strategy of this design was twofold. At the urban scale, the concept was to create a continuous glow of colored and white light, which was in fact composed of railroad maps and cinematic stills relating to Grand Central Terminal. In effect the windows became a light beacon, drawing the commuter toward the glass. Up close, the pedestrian saw layers of information. The glass surface of the storefronts were back lighted and covered with translucent mylar which were recurrently screened with an image of a railroad transit map. Recessed translucent panels, silkscreened with images from motion pictures filmed at the Terminal, intermittently pierced the translucent mylar creating, if you will, windows into the cultural heritage of the Terminal.

































