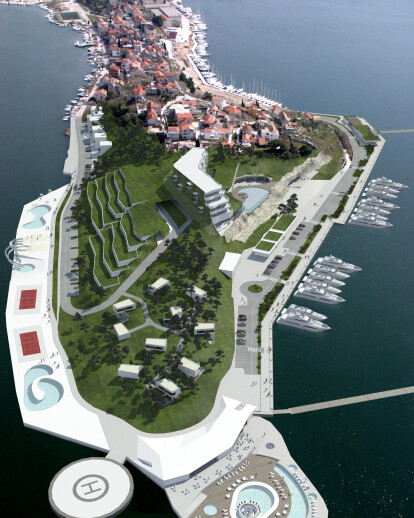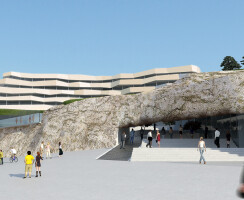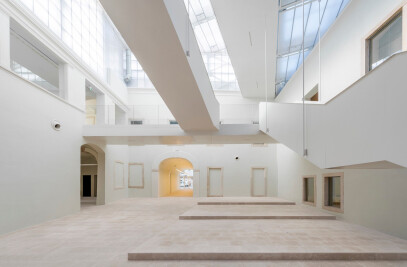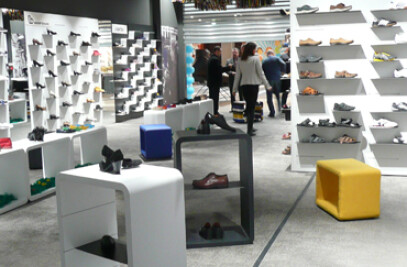The Mandalina tourist resort development is situated in Croatia / city of Šibenik (just about in the centre of the Croatian Adriatic coast, in the indented delta of Krka river), on the top of its largest south-eastern peninsula Mandalina / Kuline. The essence of concept we applied on this project consists of preserving the natural greenery on the site as much as possible, and when intervening with new architecture, then it is in a manner of implementing artificial greenery in form of green balconies, green terraces, green walls… The site is surrounded with sea along north-eastern and north-western sides, and on south-eastern side attached to the mainland i.e. to the existing residential area in the direct contact zone. Also, the new marina development under construction is situated along the south-western coast line of the site.
Formerly under military jurisdiction, the site is currently abandoned, with few ruined existing buildings, mostly covered with beautiful green areas and woods.
The overall program includes 1st phase boutique hotel with 80 accommodation units, conference hall, spa and wellness centre and shopping / catering area, 2nd phase beach club with pools, restaurant and café bar, 3rd phase development of 10 villas and 4th phase hotel depadances containing 50+70 additional accommodation units. The main visual attraction on the site - the beautiful cliff situated on the south-eastern corner of the site - is used for positioning the phase 1 boutique hotel as the central feature of the whole development. The hotel is positioned on the top of the cliff, but at the same time it is connected with the pedestrian southern coast in front of the marina by a new formed pedestrian path (locally traditionally known as `kala`). The front /south hotel façade is designed as a geometrical interpretation of the cliff, whereas the north façade is treated as extension of the existing green area. The existing cliff is punctured with the new external pedestrian path, `kala`, followed by shopping / catering facilities leading to the hotel reception, offering thereby a vivid connection from the lower `lungo mare` pedestrian path to the lifted hotel facilities. Last phase hotel depadances are situated on the opposite side of the hill, looking towards the Šibenik old town. The morphology of the terraced cascades is chosen for these structures, in order to minimise their height and maximally blend in the green surroundings. Following on this, there is a zone dedicated to villas that are punctually spread in the remaining green area, again blending as much as possible with the green surroundings, taking care about their views as well.
The beach club is positioned on the very top of the peninsula, having the most beautiful views towards the whole bay. It is also well connected with all the pedestrian routs on the site, and by its shape and submerged topography it is still a bit secluded in order to provide sufficient noise protection.

































