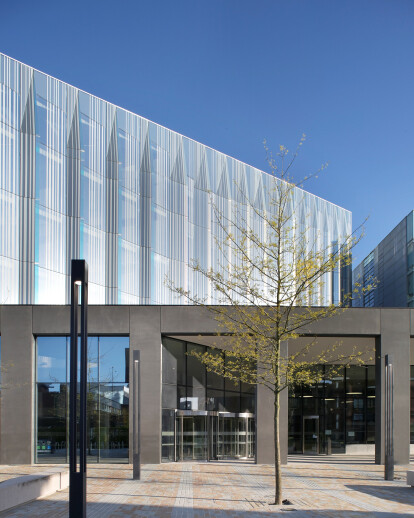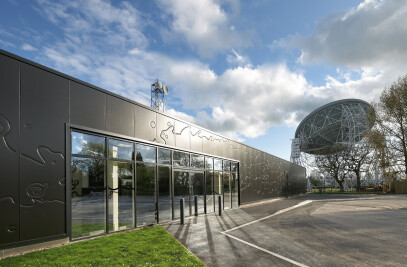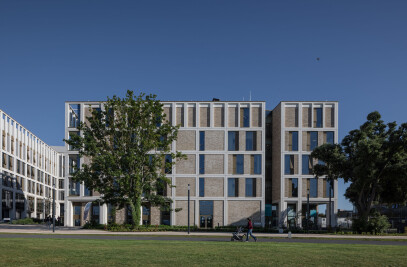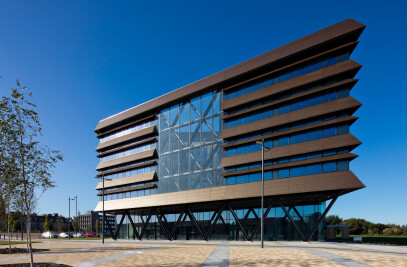Feilden Clegg Bradley Studios was the unanimous choice of the judges to win this limited competition to design a new Business School and Student Hub intended to be at the forefront of green building development in Manchester.
The Business School and Student Hub is a multi-function University building incorporating new faculty functions and cross-University facilities. The building includes a range of spaces including formal lecture theatres, seminar rooms, administrative and academic offices, as well as specialist post-graduate facilities and informal ‘social learning’ zones. The gross building area is 23,400msq and it serves up to 5,000 students and 250 staff.
It is located on a prominent site at the city centre edge of the University precinct, running next to an elevated section of Manchester’s noisy inner ring road. It is the first of a series of projects forming part of an estate strategy to consolidate MMU’s facilities onto its city centre All Saints Campus.
The design provides the University with a unique, landmark building, symbolic of its own progressive, creative and extrovert character. The internal environment that is open and transparent, giving good daylight, views out and interconnectivity between uses. The building design has focussed heavily on carbon reduction, both in terms of its operational energy and its embodied energy. The building offsets close to 20% of its energy use from on-site renewable energy sources – from a borehole cooling system and a 1000msq PV array. A first in the UK, the building also utilises an innovative cooling system – chilled water pipe-work is cast into pre-cast concrete floor planks, delivering cooling to the spaces without any visible mechanical equipment.
Akin to Manchester’s local industrial buildings, internally the building is characterised by its honest display of the structure and a simple palette of materials underpinned by the robust use of exposed concrete. The concrete is also fundamental to the performance of the building in its thermal mass properties. Contrasting with the red brick buildings of the University precinct, the building was conceived as a glass, crystalline object. A unitised curtain wall incorporates opaque projecting units (pleats) with cantilevered dichroic glass sections. These refract, reflect and cast coloured light in different ways according to the season and time of day, animating the building even on a grey day.
‘’The new building makes a clear statement which defines the role and purpose of a new and forward looking University. It has environmental sustainability designed into its core and it places students at the centre of the knowledge ‘exchange’. The University is delighted with the building both in terms of the strong external statement which it makes and the internal simplicity with limited use of natural materials and colour palettes. The optical properties of the building, where light is refracted and reflected into bands of colour, projecting into and out from the building, has truly created the jewel in MMU’s crown’’ Professor John Brooks Vice-Chancellor, Manchester Metropolitan University



































