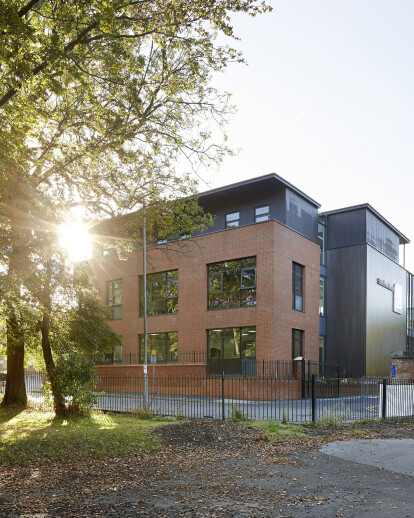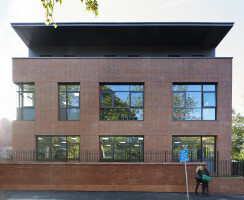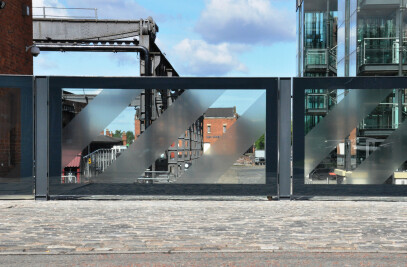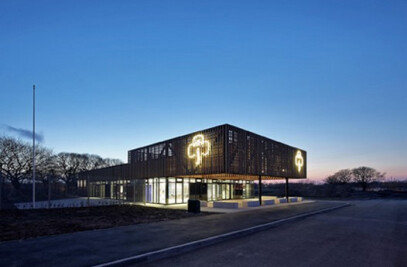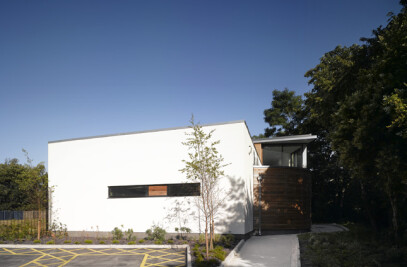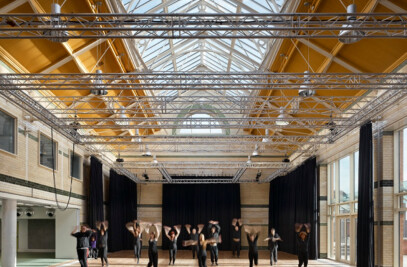Manchester High School For Girls was founded in 1874 when the pioneering Manchester Association for the Promotion of the Education of Women broke down the barriers to women taking university degrees. In 1893, the suffragette, Emmeline Pankhurst, enrolled her three daughters at the school. In 2012, following a design competition, the school commissioned Walker Simpson to develop a dedicated Sixth Form Centre on a restricted plot on the edge of the school overlooking Platt Fields Park. The competition entry proposed a new building which would wrap around the corner of the site form a new quad and preserve a mature magnolia tree. The brief, true to the origins of the school, called for a design which would nurture a readiness for Higher Education. Along with a lecture theatre and science suite, the HE feel was applied to the common areas which include a double height entrance space linked to a first floor social area. Set over three floors and with a series of teaching spaces, the building avoids becoming a warren through the careful placing of large floor-to-ceiling windows which overlook the quad and offer extensive views towards the park and lake beyond. The building is connected to the existing school via a glass bridge with its massing helping to contain the quad with ground level sightlines to the preserved magnolia tree. A passive ventilation strategy along with generous quantities of natural light, creates a pleasant and calm environment for learning and recreation. One of the guiding principles of the design was to ensure that whilst the building was a contemporary addition to the school, it would anchor the remainder of the estate. The predominant facing material at the school was a soft red brick and a matching tone was sourced for the new building. In contrast, a dark bronze finish was specified to the window system and cladding elements and a dark fibre cement panel were used to accentuate the cut out at 2nd storey level.
