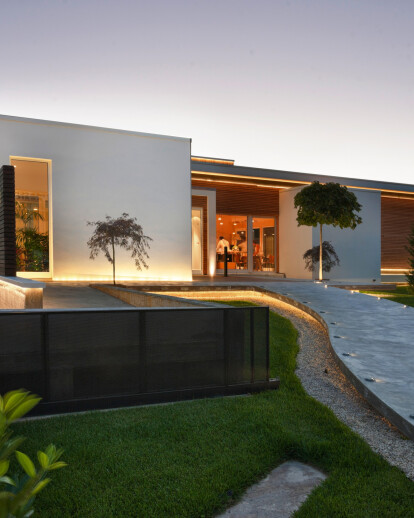The mammaròssa restaurant is a multi-function space conceived not only as a typical restaurant, but also to host cultural events such as paintings exhibitions etc. It is placed in a semi-peripheral zone of Avezzano (Italy), in which are not present beautiful buildings, and there is lack of real urban presence. For this reason its design was generated starting by a wall folded as a fence, in which organize all the inner volumes of the new building such as a introverted place. The main spaces are: the kitchen, two dining halls and another little private room. The two main spaces cross each other to form something similar to a church’s “navata-transetto” central space, with different internal height proportionated to the lenght of each ambient.
The main structure is made by wooden BBS structural panels, and wood is the principal material used in this architecture: outside, wooden larch panels are placed beside to white plaster walls to mitigate the wood presence in the building, while inside a concrete floor is utilised in union with silver fir panels on the walls. This building is conceived to minimize energy consumption: the exterior walls and the roof are fully coated with insulating material, and several devices are utilised in order to product carbon free energy, such as the solar panels placed upon the kitchen roof.
In the rear part of the building, the unbuilt land is utilized as a kitchen garden in order to have fresh vegetables to be used for the meals.





























