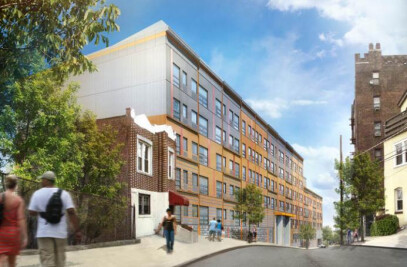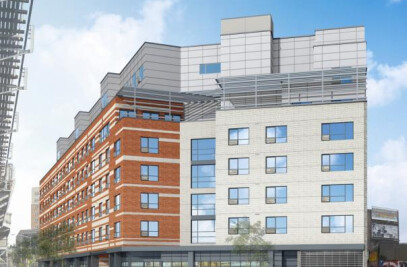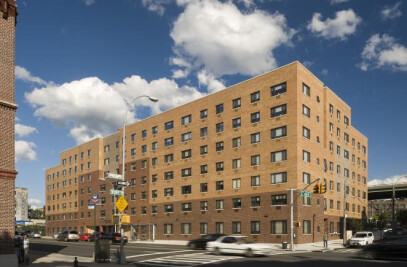Consolidated to a zoning height of eighty (80) feet, this nine-story mixed-use building contains thirty-eight (38) one- & two-bedroom rental units. 1,600 SF of retail as well as 4,000 SF of courtyard space were also created. Additional amenities include tenant storage, recreation and laundry rooms.
The flexibility of the steel structural system allowed the recapture of more than 2,000 SF from an earlier masonry design strategy. The main design feature of the building is in its modern treatment of its façade: a combination of glass window wall and lightweight prefabricated EIFS panels with metal and brick finishes.
The inherent efficiency of this strategy yielded a wall system 50% leaner in width than more conventional systems, while providing superior resistance to water infiltration and thermal heat gain-heat loss. The setbacks and separately articulated building masses, provides a distinctive presence along West 116th Street in Harlem.

































