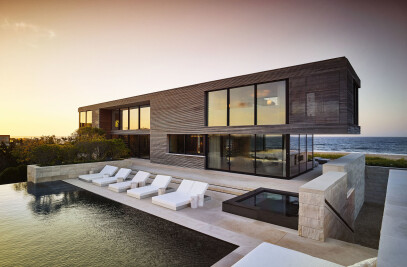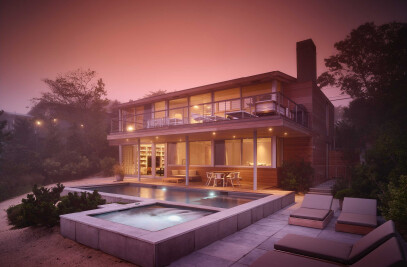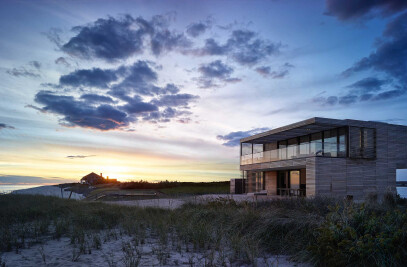This 2500 sf structure was designed for a multi-generational family. The lot that the house sits on is fairly restricted, not only because of it’s dramatic vertical climb, but also because of the beautiful natural dune that we wished to preserve. The location of the dune informed the location of the house and the pool. The second floor cantilever allows for a smaller footprint on the lower floor and as a result, more open space around the building on the ground floor. This is an upside down house. The entry stairs lead up to the glassed-in entry stair, which leads up to the main living, dining, and kitchen area. The master bedroom is also on this floor, taking advantage of the ocean views. The lower level is made up of the entry and a series of poolside bedrooms, all with individual access out to the pool and deck. Although the house is small, there are a variety of spaces and activities to fulfill the needs of the family. The roof is all deck, providing additional entertainment space and opportunity to enjoy the sun. Structurally, the goal was to design the building using as little steel as possible. It is mostly a wood frame building with some specialized connections. Most of the steel occurs in the cantilever of the wood sunscreen at roof level, and the deck. It also includes the posts that carry the overhang of the master bedroom above.
Project Spotlight
Product Spotlight
News

Detail: Red facade and triangular plot create distinctive apartment building in Barcelona
Barcelona-based architectural studios MIAS Architects and Coll-Leclerc have completed the developmen... More

Snøhetta completes Norway’s first naturally climatized mixed-use building
Global transdisciplinary architecture and design practice Snøhetta has completed Norway&rsquo... More

Studioninedots designs “Octavia Hill” on intricate site in new Hyde Park district, Hoofddorp
Amsterdam-based architecture and urban design practice Studioninedots has designed a building as par... More

Waterworks Food Hall promises Toronto a new landmark cultural destination within a beautiful heritage space
Opening this June, Waterworks Food Hall promises a new multi-faceted dining experience and landmark... More

Wood Marsh emphasizes color and form in new Melbourne rail stations
Melbourne-based architectural studio Wood Marsh has completed the development of Bell and Preston ra... More

C.F. Møller Architects and EFFEKT design new maritime academy based on a modular construction grid
Danish architectural firms C.F. Møller Architects and EFFEKT feature in Archello’s 25 b... More

25 best architecture firms in Denmark
Danish architecture is defined by three terms – innovative, people-centric, and vibrant. Traci... More

Key projects by OMA
OMA is an internationally renowned architecture and urbanism practice led by eight partner... More

























