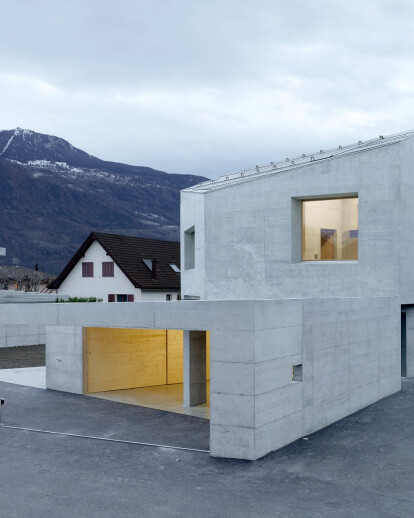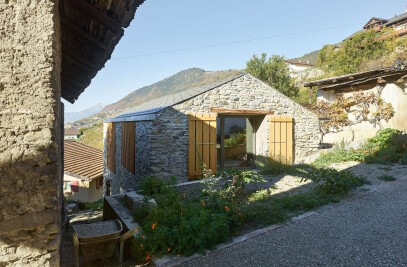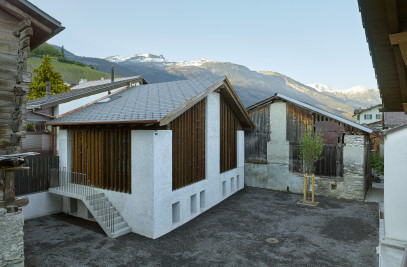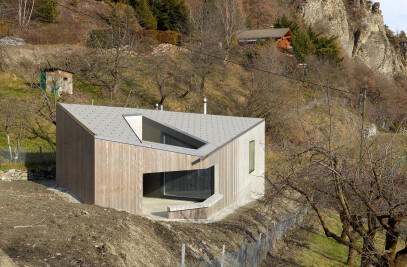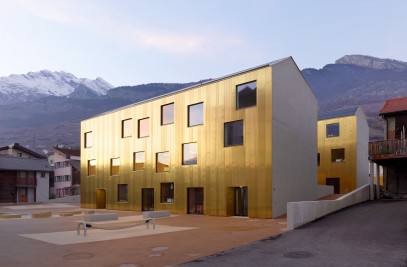The house is situated in a heavily built-up area consisting of a heterogeneous mix of detached houses. the project starts from the idea of defining (building) the external spaces (the voids) in order to use all the available space in the plot.
The house and its ancillary structure are therefore positioned on the northern perimeter of the plot. this space will be used for welcoming visitors.
The structure extends along the eastern perimeter and becomes a boundary wall within which an opening provides vehicular access for the occupants.
The "constructed" perimeter therefore extends over the whole plot, varying in height, with the wall providing the necessary screening for the external functions. it also reinforces the idea that the house extends to the boundaries of the property.
The house is compact and is designed to take best advantage of the views over the surrounding landscape that the plot affords. the openings in the façade walls are positioned to face the alpine peaks. the "half-level" typology provides the height required to provide unobstructed lines of sight while creating multiple internal spatial relationships. the equipment rooms and the cellar are located in the basement, the kitchen-dining room is on the ground floor, with the living room on a slightly higher level. the bedrooms and study are on the top floor, arranged around an open staircase that forms the core of the house.
The building is constructed entirely of exposed reinforced concrete. the plastic qualities of this material meant that it could be used to produce the structures, staircases, façades and external landscaping. the choice of concrete had a major impact, as this helped to define both the desired form and the scale of the building. oak was used in the interiors, giving them a domestic dimension.
The double-wall façades contain efficient heat insulation. a pellet stove in the sitting room and a few square metres of solar cells are sufficient to provide domestic heating and hot water. heat distribution and mechanical ventilation are incorporated into the floor slabs, ensuring optimum comfort.
