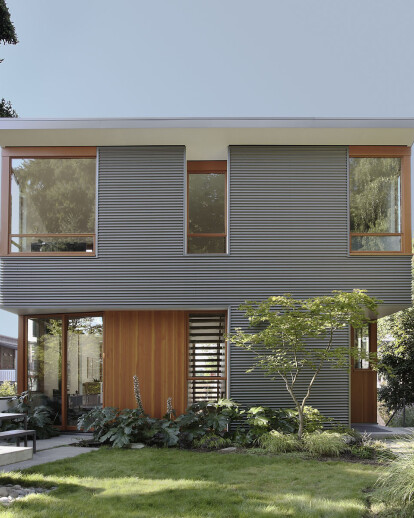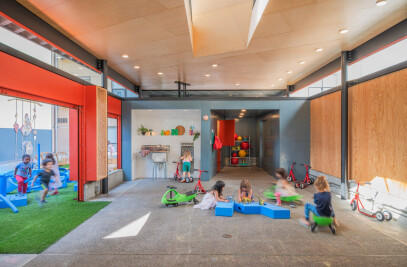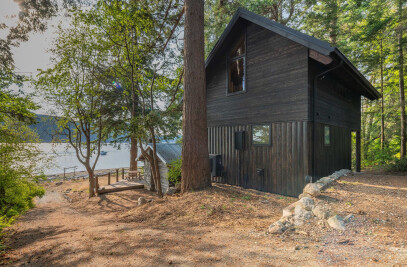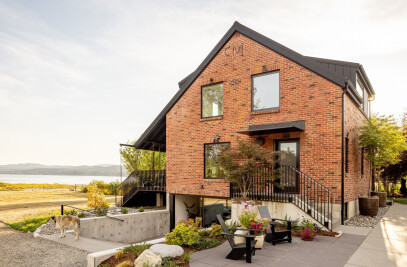Site Located in Seattle’s Leschi neighborhood the Main Street House takes its name from the unimproved right of way and pedestrian path that bounds its site to the north. The single family house was built for a husband and wife, both geologists, nearing retirement but actively working from home.
The house is situated on a sloping site, 20’ from top to toe, that extends from the Main street pedestrian path and Leschi Park beyond to an alley below. The site affords partial views of Lake Washington, Leschi Park, and the surrounding terrain. Multifamily developments to the east and south conspire with the topography to create a fishbowl effect.
Program The primary aim of the clients was to develop spaces inside and out that engage the site and surroundings while retaining a sense of refuge. This was achieved through the arrangement of program and the composition of elements that work to focus views and extend enclosure beyond the building envelop.
Distinct Solutions >advanced framing >high-efficiency boiler with rooftop solar-thermal preheat >heat recovery ventilation system >rain water detention tank >passive solar and ventilation >4-star Builtgreen certified
Client’s main needs and wants: They wanted a house that was compact, efficient, and highly responsive to the unique site. They had lived for a time in the ramshackle house that was torn down to make way for this one and had grown fond of the idiosyncratic and steep site and wanted the house to open up to and engage with its many distinct zones.
The design egages with the site but still retains a sense of refuge: As shown in the image above, a person is seated on the concrete bench at the north terrace, a person on the main south deck, and a person on the upper deck. These outdoor spaces are all to varying degrees extensions of interior space but contained within the buildings walls to allow the occupants to engage with the neighborhood from a position of strength, or a defensible position if you will.
The goal was to orchestrate fenestration and building elements so that the owners could go about their lives without having to close a shade or drape for want of privacy.
If you look at the view of the kitchen for example...there is a high window that allows a view up the hillside over the roof of the neighboring house. The wall extends out past the window to block that houses back deck. Similarly, in the view from the kitchen to the dining room the slot window provides a vertical view of the towering fir while the solid wall blocks the windows of a town house development. So all the openings were composed in this way...in direct response to appealing fragments of the site and to avoid relationships that would leave the owners feeling exposed.
About the corrugated cladding and why we chose this material Durability drove the selection of metal panels. The cladding profile is called Nu-wave by AEP SPAN, a regional manufacturer. The color is ZACtique, a durable painted finish that approximates the look of zinc at a much lower cost. The clients were drawn to horizontal cladding and we found a local shop to make welded mitered corner pieces which allowed the corrugations to flow around the corners to amplify the effect.
About the wood and why we chose to use it internally and externally All of the wood inside and out is Douglas Fir, the predominant wood species in the northwest. The windows and doors were made by Lindal, a local manufacturer.
The large tree to the east of the house is also a Douglas Fir.
The surrounding developments create a fishbowl effect. Essentially, the house is surrounded by, and largely overlooked by, houses on all sides On the east, west and south sides of the house. There are slices of views through gaps between the buildings to lake WASHINGTON to the southeast and mount rainier to the south. The north side of the house fronts "main street" which starts in the heart of downtown Seattle but due to steep topography was never developed here. It remains a public foot path. Beyond the path is a wooded public park. The concrete wall that contains the upper terrace defines the private space against this path...we went with a low and robust barrier instead of a tall wood fence to preserve views to the park from the house.
Type of wood used in the kitchen Douglas fir quarter sawn plywood which has a consistent vertical grain.
Material (the darker material) used for the kitchen cabinets and the kitchen worktop Thecabinet fronts are gray plastic laminate and the counters are a stone called Basaltina.
Type of wood did you use for the stairs, and the ceiling struts? The stairs and benches are made of Douglas fir that was salvaged from the existing house that stood on the site.
Ceiling struts exposed, rather than covered The open joists in the living space were used to create a warm and distinctive zone in the house, otherwise clad in drywall, and a muffled acoustic quality.
Flooring On the lower floors, concrete topping slabs with hydronic heating were used for comfort and durability. Douglas fir floors were used on the upper level.
Structure of the house It is a wood "stick framed" house. We used a framing method called "advanced framing" which uses 30% less wood (than conventionally framed american houses) and reduces thermal bridging.
What was on the site before?
A 100 year old bungalow. Sadly it's foundations had failed and demolition was the only option.
Furnishings Dining Room: George Nelson Saucer Pendant Living Room: Knoll Womb Chair Rais Rondo Stove Custom coffee table by SHED Architecture & Design Vintage Danish Modern Chair Patio Furniture: Crate & Barrel table & benches Vintage Eames wire chairs Basement Entry: Flor Tiles Master Bedroom: West Elm Duvet Custom bed side tables by Michael Grasley

































