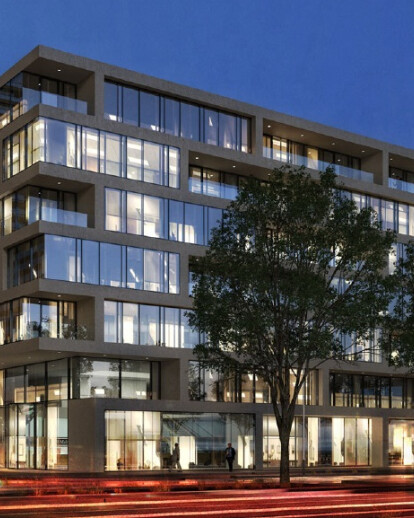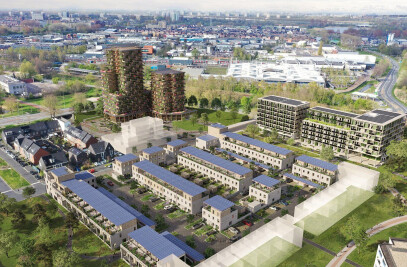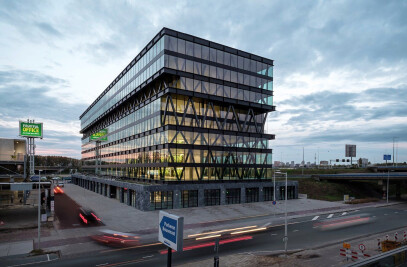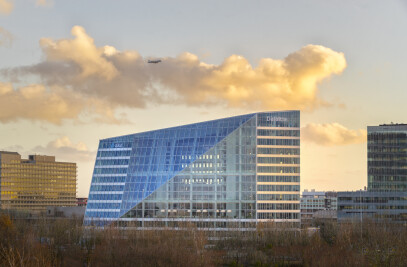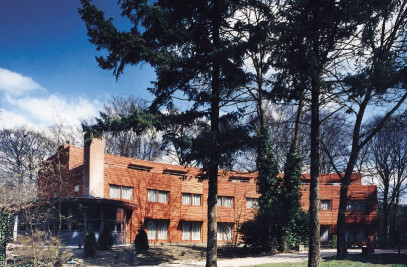The rectangular building is a clear and compact volume. It uses the maximum height for part of the site (27m) for the total of seven floors. The facade, in a brick pattern of glass separated by walls and floors, strives for a more human scale in the building in expression closer to the housing projects than the architecture of a typical office. The solid parts of the building are done in a light material, c-fibre concrete or a backing with white Mosa tiles. The rest of the facade is glass framed in matt black.
The ground floor of the office has a public character, the main lobby of the building on the corner and space for shops along the Buitenveldertselaan. At the Mahlerlaan the canteen for the offices can be combined with a restaurant/lunch space for the public. It has a direct connection with the green courtyard at the back.
The garden on the ground floor is meant for public use. The green is extended via the first floor adjacent to the courtyard to a garden on the top floor, both for the use of the offices. On the other side the ground floor recesses in the facade create a more gradual transition from building to street.
The glass in the building has three different positions in a random pattern creating outdoor spaces on the south and west side. The recesses on these sides keep the sun out while allowing maximum daylight and views to the outside. Inside a series of voids starting at the entrance lobby connect the floors both visually and physically through an informal route of stairs all the way through the building.
