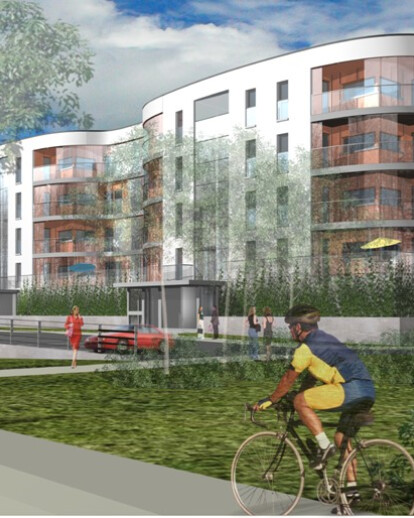Mały Staw Housing Estate is located in the eastern part of Katowice, situated 1,5 km from the city centre. On one side is adjacent to residential areas, on the other side to the recreational areas of the Trzy Stawy valley.
The Housing Estate was designed in accordance with the idea of zoning the accesibility of space, from public, by the semiprivate to private. The development consists of four five-storeys buildings with a total number of 128 apartments, set on the shared, rectangular socle. The socle is delimiting the public and semiprivate area. From the street level there are entrances to the stairways, to underground car parks and the paths leading to the upper level of the socle. At the top of the pedestal, which is the inner courtyard, recreation, also conduct an additional exit staircase. In each of the double staircase buildings there are 32 apartments, 8 on the floor. The flats have a flexible spatial-functional systems, which allows different alternatives of interior arrangement, and the combination of neighboring flats. Most apartments are one and two bedroom, ranging from 56 to 71 sq m surface. The three bedroom flats have 85 sq m surface. Each of apartments have a loggia or terrace, with the sliding glass panels closing system on the boundaries, enabling the use of these spaces also in the cooler days. Oval loggia’s shape are emphasizing the soft form of buildings. At the same time, through the use of classic materials, the buildings have an elegant aesthetic appeal.





























