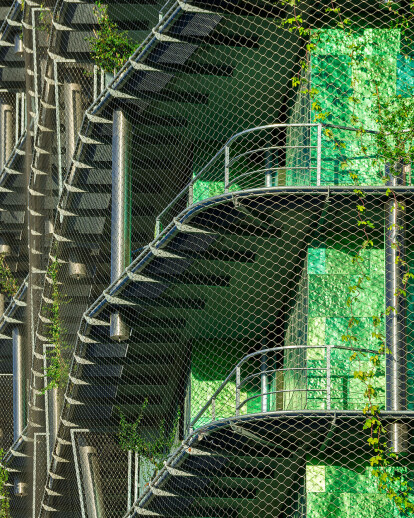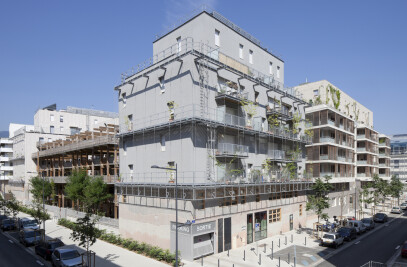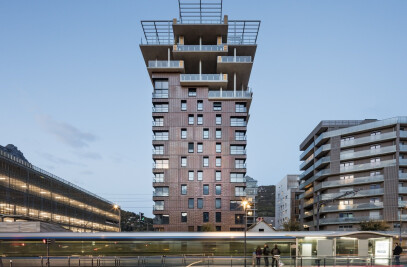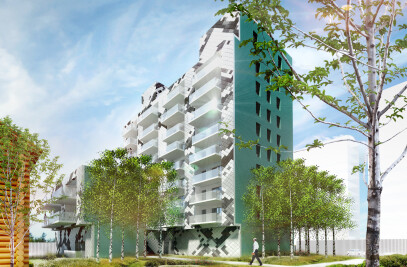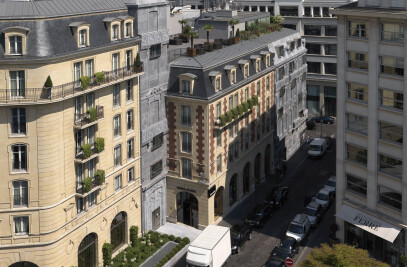The relationship between building height and sustainability is a subject that currently occupies the minds of many city planners. This is because the city cannot expand infinitely into the landscape. In France, however, "village" urbanism seems to be adamantly resisting the vertical city, without truly considering its potential. One of the objectives of our project is to quell these hesitations.
Benefiting from an exception to the 37 meter building height restriction in Paris, the tallest building of our project is 50 meters tall. Covered with plants from wild natural areas, our tower is a tool for seeding: it allows the wind to spread class one purebred seeds into the urban environment. Its height is a key element for its capacity to regenerate urban biodiversity. Its titanium cladding generates moiré patterns that give it a subtle, fluctuating character. The tower is thus not only a tool for neighborhood development but also a tool for development on a bigger scale as it distills a "green" aura to the Parisian cityscape.
The green vegetal façade of the tower extends over the center of the block to the surrounding buildings. These smaller buildings are simpler, with metal facades in zinc and aluminum. They are placed at the corners of the block, allowing for the pedestrian to stroll through a calm, protected garden filled with low vegetation, as if outside of the city.
