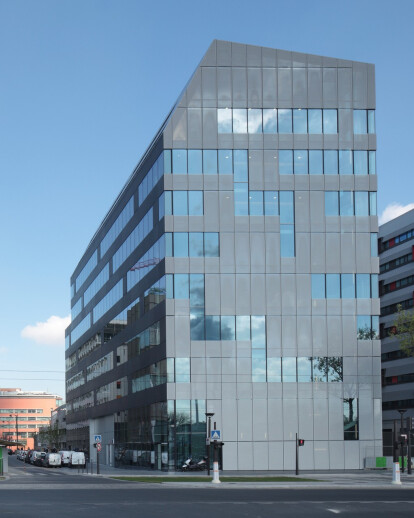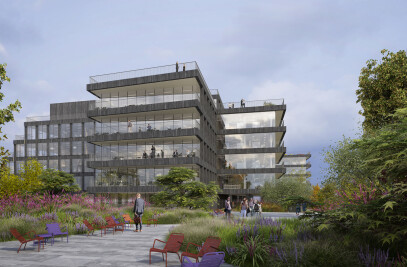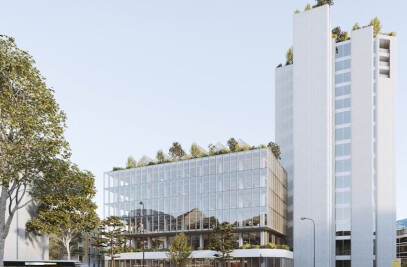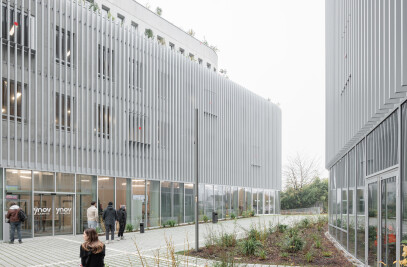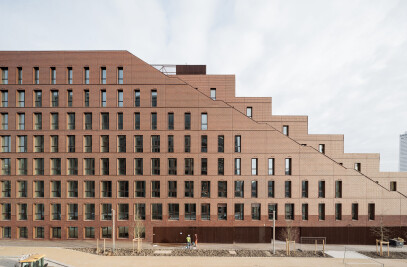This is a gable architecture we offer a structured architecture through the narrow facade of the building, with its smaller side, for its opening on the Boulevard du General Jean Simon. This gable architecture induces a singular volume with a specific treatment to the end of an extruded volume. As the building becomes thinner, is reduced, bounded at the top by two inclined planes to provide a ridge. This is to escape the tyranny of the archetype Cube office building to provide a more ambiguous architecture borrowed from the dignity of the houses storefront. This results from the desire to place the building in the current mutation of a Parisian fringe landscape in an urban neighborhood.
The volume of the project is the result of an extrusion volume of a taut, stretched between the Boulevard du General Jean Simon and the public square of the Albert Einstein street. Mineral block of gray blue granite characteristic of the stone from Henault, carved sickle in a search delicacy and slenderness. Monolith with drilled minerality, cut by staggered and large windows dilatating from the lower part to accommodate a business, to announce the ground consisting of a generous base volume, a base that absorbs the gap of the passage of the Petite Ceinture.
The body of the building is developed on a staggered set, unifying geometry extended to the roof to better reveal the sloping sides of the roof.
The windows are large, tall, out of scale in the affirmation of a simple luxury, sill of 80 cm to provide the view from a sitting position, full height windows to let the natural light enter in workspaces, double glazing with integrated blind to control the best possible way the light intake and quality, all in a granite stone setting, strong, durable, with high inertia protecting continuous insulation.
At the west end facing the public square, a truncated pan on the four upper levels emerges from a large terrace to stall perfectly with the volume of the neighboring building - architectural game perfectly echoed by a bottom connection linking the plot of little Belt to the east and the public square to the west.
At the east end, a gable facade seated on a fine strip of land 5 meters wide wedged along the tunnel to the Petite Ceinture. It’s at this location that we implement the lobby and develop the vertical circulation of the building, open and free circulations, enclosed staircase located in the central part of the building.
Plated along the panoramic lifts front, wide open stairs stage the vertical movements by a fluid and open linkage of the different levels. This is to provide a better relation between offices floors by less formal spaces, opened to the landscape with large non enclosed stairs, crossed by panoramic lifts, punctuated spaces by largely glazed meeting rooms.
It thus comes to communicating in a softer and more natural way between levels, to fight against the superposition of office spaces articulated by stairs and enclosed lifts to stage in a vertical traveling the open landscape of eastern Paris.
