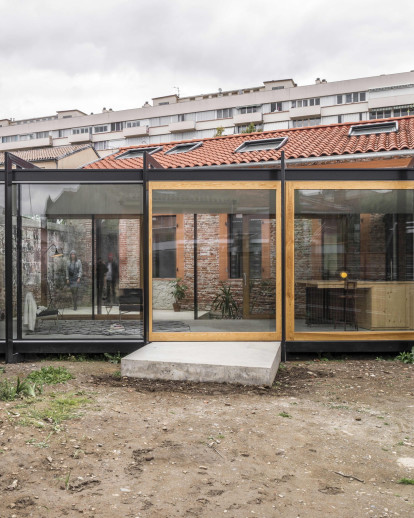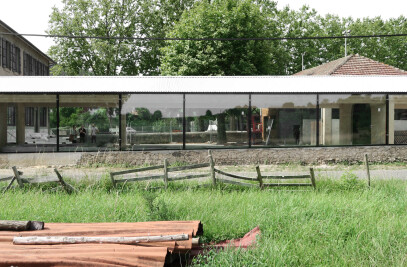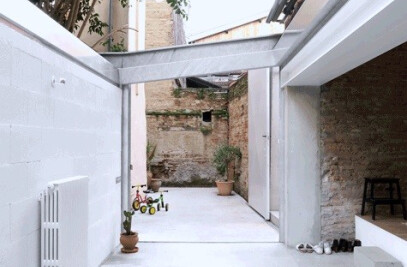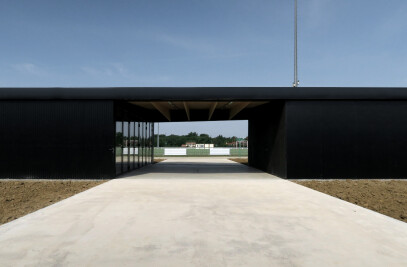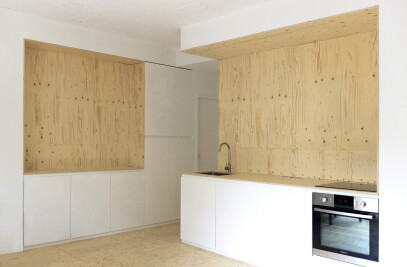A Toulouse house is emptied to incorporate rooms. A corridor, along the facade, distributes these rooms on the second light. Rooms with floor and enjoying a skylight allow direct light in each sleeping area. An extension in one volume in ground floor (kitchen / lounge) is built on the buildable portion defined by the town planning's regulation. From an aesthetic point of view, its metal frame was designed in harmony with the land. Moreover, it is easy to mount and dismount in a relatively short time. In the face of the house, transparent facades successive stages the ultimate brick façade of the original house. In addition to its orientation plunging the house into a sun bath, its location between the two buildings creates a yard that becomes a place of outdoor privacy.
In front of a traditional local popular house, an extension in one volume in ground floor (kitchen / lounge) is built on the buildable portion defined by the town planning's regulation. From an aesthetic point of view, its metal frame was designed in harmony with the land. Moreover, it is easy to mount and dismount in a relatively short time. In the face of the house, transparent facades successive stages the ultimate brick façade of the original house. In addition to its orientation plunging the house into a sun bath, its location between the two buildings creates a yard that becomes a place of outdoor privacy. The foundations are made by 4 footings of concrete, without coming close to existing neighboring walls.
On these 4 foundations, 4 frames custom-made steel pipes constitute the primary framework of the metal frame. Fixed within these frameworks, 4 types of profiles are given the bottom floor and the top floor. These sections all have a different design depending on their position in the section : top or bottom of the roof slope, in bank of floor top or bottom floor. The profile makes bank high floor down roof slope receives a folded sheet steel making gutter rainwater. The bottom floor is made of prefabricated concrete beams and insulation interjoists that arise in the thick bottom edge profiles floor. Above is poured a compression layer, the surface is sanded and varnished to give a finished coating, waterproof and sturdy.
The top floor, following the roof slope, is made of prefabricated sandwich panels comprising a wood layer which receives the rain barrier under the cover, an insulating thickness and a gypsum board coating which plays the role ceiling. The 2 facades receive fixed glass fixed on steel angles and two twins sliding. Fixed glass are glued externally on the profiled sides or angles fixed directly on the banks high and low. Sliding are wooden and percussion to be on the same plane. They slide on their whole length on an aluminum rail fixed on the low side.
In southern facade, a rail is welded to the top of the high bank to slide 2 micro perforated canvas curtains to protect the extension of the summer sun. Finally, the primary structure consists only of 4 frames in steel tubes, which define the volume in which the entire building is built.
