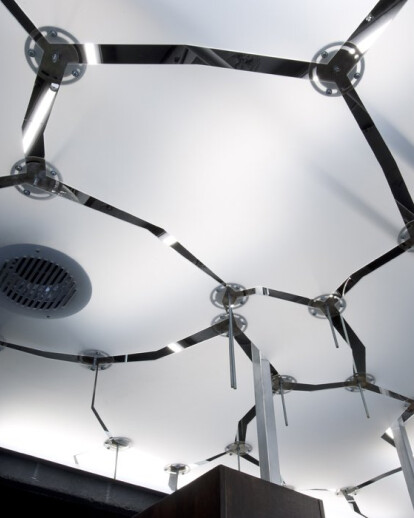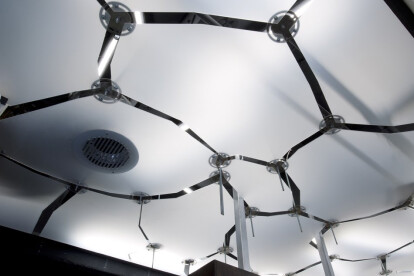The driving factor for the concept used in designing the ceiling tiles was the need to achieve adequate light levels for the interior space, and at the same time provide a diffused uniform soft light with softened shadows. In the same way, that clouds block the sunlight on a cloudy day, a translucent barrier could reduce the harshness of the light emitted from the light fixtures above the ceiling. To achieve this effect, a certain type of resin with a suitable level of opacity was selected. The conventional ceiling tiles used widely in commercial spaces are installed on an orthogonal grid that creates a boring rigidity and monotony. To prevent this, the organic pattern of cloud patches was implemented in shaping the tiles. Using digital simulation the pieces were prepared for fabrication and laser cutting. The connection detail was uniquely designed to attach and hold three tile corners. The result was a ceiling that not only served the purpose of a light diffuser but also an art installation, that helped create an identity for the salon. The concept can be further developed by adding motion in the vertical direction. The rigid connections can easily be replaced by a flexible material and attached to motors that would raise or lower the joints which would act as control nodes; Thus allowing a smooth subtle movement that could be synchronized with any rhythm through a digital controller.The total 550-sf area was to be designed quite economically to accommodate as many workstations as possible, while maintaining privacy and comfort for stylists and their clients. The most common layout is to place stations on the periphery, which would compromise privacy. The approach here was to divide the whole space into two major zones, the separating line being the service areas: the reception desk, the coffee bar, and the shampoo stations. In each major zone, four stations are placed, each being separated by back to back standing mirrors. In most beauty salons the accessory tray is a major organizational hassle. Usually, the accessories are either stored in a storage away from the station requiring the stylists to spend a lot of time fetching their tools, or they are placed on individual mobile trays that clutter the space. The cabinets designed for this salon offer two major features. They provide storage on the top with an expandable working surface in the middle. Also, there is a movable cart that is detachable from the built-in cabinet and can be parked back in after the stylist no longer needs them. The cart has five drawers and the top piece is meant to serve as product holder as well as an additional work surface.
Project Spotlight
Product Spotlight
News

C.F. Møller Architects and EFFEKT design new maritime academy based on a modular construction grid
Danish architectural firms C.F. Møller Architects and EFFEKT feature in Archello’s 25 b... More

25 best architecture firms in Denmark
Danish architecture is defined by three terms – innovative, people-centric, and vibrant. Traci... More

Key projects by OMA
OMA is an internationally renowned architecture and urbanism practice led by eight partner... More

10 homes making use of straw bale construction and insulation
Straw has a long history as a building material, finding application in thatch roofs, as a binding a... More

ATP architects engineers completes office building in line with “New Work” principles and sustainability goals
ATP architects engineers has completed a sustainable operational and office building for Austrian ma... More

SOM completes “terminal in a garden” at Bengaluru’s Kempegowda International Airport
International and interdisciplinary architecture, design, and engineering firm Skidmore, Owings &... More

Archello houses of the month - April 2024
Archello has selected its houses of the month for April 2024. This list showcases 20 of the mos... More

Zaha Hadid Architects’ Zhuhai Jinwan Civic Art Centre echoes chevron patterns of migratory birds
Designed by Zaha Hadid Architects, the Zhuhai Jinwan Civic Art Centre is defined by the acclaimed ar... More





















