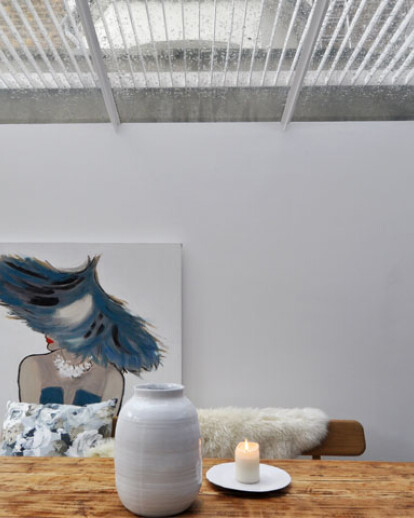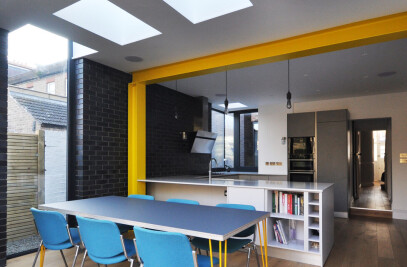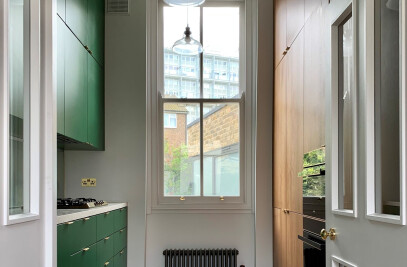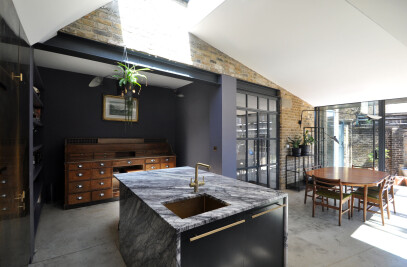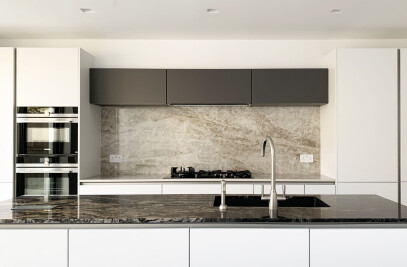This is one half of a double project of two adjacent properties in a conservation area in Mile End, East London. Two neighbours have teamed up to improve their family homes with additional bedrooms, new bathrooms, kitchens, dramatic skylights and modern finishes. The scope of this project consists of a first floor extension, a remodelled family bathroom on the ground floor and a second new bedroom, a new bathroom and a sleek kitchen & dining area on the extended lower ground floor.
Our client’s brief called for ‘clean lines’ and minimalism. Our response comes in the shape of many, carefully considered lines creating a three-dimensional network of mostly white surfaces. Different types of white materials introduce a subtle play of shadows and reflections. An eclectic but well-arranged mix of furniture and artworks sits within the new, blank canvas.
A large skylight and large glazed openings facing the garden allow great natural lighting whilst all artificial lighting is indirect and hidden. A brise-soleil in the shape of a veil of white steel fins allows daylight to illuminate the lower ground floor whilst preventing solar gain. A polished concrete floor enables all light to reflect deep into the space. Other materials include a reclaimed wooden floor that now forms the doors of cupboards; an extruded polycarbonate honeycomb material forms the translucent enclosure of the staircase; tinted reflective sheet metals provide intriguing depth to recessed alcoves; and areas in and around the bathroom are visually enlarged with the help of double mirroring effects.
A project specific floor build up has been especially designed to cope with shallow foundations and a peculiar party wall. This in return has eliminated the requirement for an underpinning of existing foundations which saved the client thousands of pounds.
